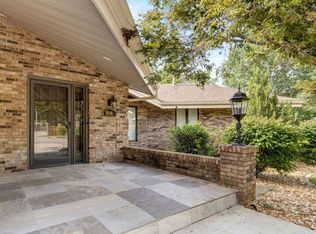Chimney Hills Dramatic Sprawling Contemporary with large portico and circle drive. This 3 bedroom 2 and a half bath home featuresa huge great room with fireplace, large master suite 23 x17 formal dining side entry 3 car garage plus a finished basement that provides a great livin space. Many upgrades include tile entry, security system,irrigation system, and a generator, Truly a one of a kind property located on a cul-de-sac.
This property is off market, which means it's not currently listed for sale or rent on Zillow. This may be different from what's available on other websites or public sources.

