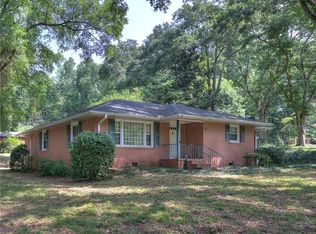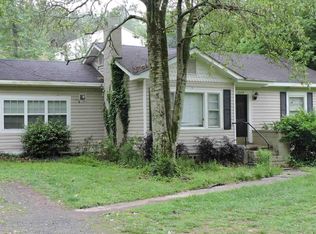Beautiful home! Close to town and in a wonderful neighborhood. What more could you ask for? Home has a big yard (fenced in) , cabinet space in kitchen with black granite countertops! Added on deck, and a nice shed with power! Has Big master, with it's own spacious bathroom. Has 2 other bedrooms, 1 turned into formal dining room but could easily be turned back into bedroom. Has large utility room, and nice wood burning fireplace! and comes with kitchen appliances! Buyer must pay closing!
This property is off market, which means it's not currently listed for sale or rent on Zillow. This may be different from what's available on other websites or public sources.


