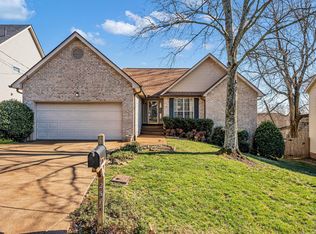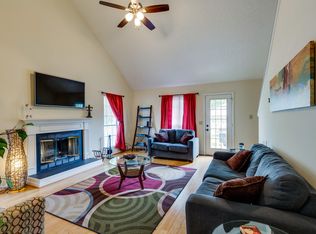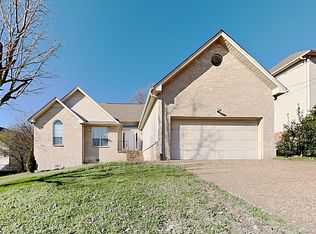Closed
$515,000
2521 Call Hill Rd, Nashville, TN 37211
3beds
2,141sqft
Single Family Residence, Residential
Built in 1994
7,405.2 Square Feet Lot
$513,600 Zestimate®
$241/sqft
$2,620 Estimated rent
Home value
$513,600
$488,000 - $539,000
$2,620/mo
Zestimate® history
Loading...
Owner options
Explore your selling options
What's special
Come see us at the Community Open House this Sunday from 2-4pm! Welcome Home! This stunning 3-bedroom, 2.5-bath residence offers the perfect blend of charm, comfort, and modern updates. Every bedroom and the expansive bonus room offer soaring vaulted ceilings. The bonus room—an ideal space for a playroom, home theater, office, or guest suite.The heart of the home is the beautifully
updated kitchen, featuring warm butcher block countertops, sleek stainless steel appliances, and contemporary lighting. Fresh paint and stylish updates flow seamlessly throughout the entire home, creating a clean and inviting atmosphere. Enjoy the convenience of a spacious 2-car garage, and step out back to a generously sized, fully fenced backyard—perfect for entertaining, pets, or play. A mature tree anchors the yard, just waiting for a swing, while the recently sealed back deck offers the perfect spot for morning coffee or weekend barbecues.
Enjoy the convenience of a 2-car garage and the comfort of a spacious, fully fenced backyard—ideal for gatherings, gardening, or play. A mature tree stands ready for a swing, and the recently sealed back deck is the perfect place to relax and unwind.
With its cul-de-sac location, this home offers added privacy and minimal traffic—just what you’ve been looking for. Washer and Dryer remain. HVAC just replaced. Come see it today and fall in love!
This home checks all the boxes—don’t miss your chance to make it yours!
Zillow last checked: 8 hours ago
Listing updated: September 01, 2025 at 10:17am
Listing Provided by:
Molly Mitchell Copeland 615-293-3161,
Compass
Bought with:
Christina Elizabeth Sweeney, 355977
Luxury Homes of Tennessee
Source: RealTracs MLS as distributed by MLS GRID,MLS#: 2898877
Facts & features
Interior
Bedrooms & bathrooms
- Bedrooms: 3
- Bathrooms: 3
- Full bathrooms: 2
- 1/2 bathrooms: 1
Heating
- Central
Cooling
- Central Air
Appliances
- Included: Electric Range, Dishwasher, Dryer, Microwave, Refrigerator, Stainless Steel Appliance(s), Washer
Features
- Ceiling Fan(s), Walk-In Closet(s)
- Flooring: Carpet, Wood, Tile
- Basement: None,Crawl Space
- Number of fireplaces: 1
- Fireplace features: Gas
Interior area
- Total structure area: 2,141
- Total interior livable area: 2,141 sqft
- Finished area above ground: 2,141
Property
Parking
- Total spaces: 2
- Parking features: Garage Faces Front
- Attached garage spaces: 2
Features
- Levels: Two
- Stories: 2
- Patio & porch: Deck
Lot
- Size: 7,405 sqft
- Dimensions: 67 x 102
- Features: Cul-De-Sac
- Topography: Cul-De-Sac
Details
- Parcel number: 172120B28500CO
- Special conditions: Standard
Construction
Type & style
- Home type: SingleFamily
- Property subtype: Single Family Residence, Residential
Materials
- Brick, Frame
- Roof: Asphalt
Condition
- New construction: No
- Year built: 1994
Utilities & green energy
- Sewer: Public Sewer
- Water: Public
- Utilities for property: Water Available
Community & neighborhood
Location
- Region: Nashville
- Subdivision: Bradford Hills
HOA & financial
HOA
- Has HOA: Yes
- HOA fee: $15 monthly
Price history
| Date | Event | Price |
|---|---|---|
| 8/26/2025 | Sold | $515,000$241/sqft |
Source: | ||
| 7/28/2025 | Contingent | $515,000$241/sqft |
Source: | ||
| 7/11/2025 | Price change | $515,000-0.8%$241/sqft |
Source: | ||
| 5/31/2025 | Listed for sale | $519,000+79%$242/sqft |
Source: | ||
| 4/3/2025 | Listing removed | $2,749$1/sqft |
Source: Zillow Rentals Report a problem | ||
Public tax history
| Year | Property taxes | Tax assessment |
|---|---|---|
| 2025 | -- | $117,800 +45.2% |
| 2024 | $2,371 | $81,150 |
| 2023 | $2,371 | $81,150 |
Find assessor info on the county website
Neighborhood: 37211
Nearby schools
GreatSchools rating
- 5/10William Henry Oliver Middle SchoolGrades: 5-8Distance: 1 mi
- 4/10John Overton Comp High SchoolGrades: 9-12Distance: 4.6 mi
- 8/10May Werthan Shayne Elementary SchoolGrades: PK-4Distance: 1 mi
Schools provided by the listing agent
- Elementary: May Werthan Shayne Elementary School
- Middle: William Henry Oliver Middle
- High: John Overton Comp High School
Source: RealTracs MLS as distributed by MLS GRID. This data may not be complete. We recommend contacting the local school district to confirm school assignments for this home.
Get a cash offer in 3 minutes
Find out how much your home could sell for in as little as 3 minutes with a no-obligation cash offer.
Estimated market value$513,600
Get a cash offer in 3 minutes
Find out how much your home could sell for in as little as 3 minutes with a no-obligation cash offer.
Estimated market value
$513,600


