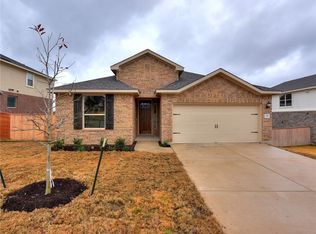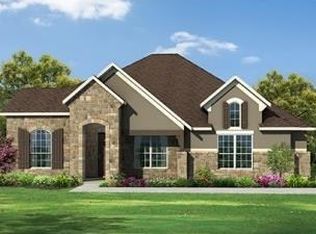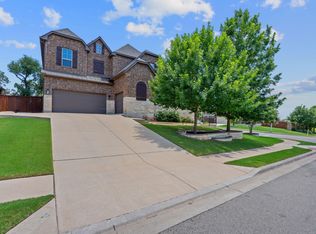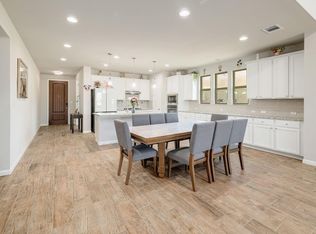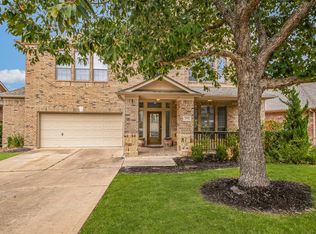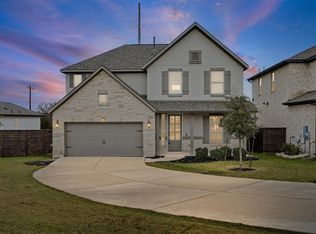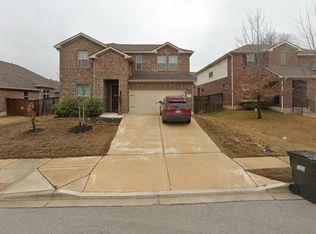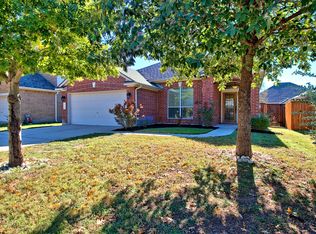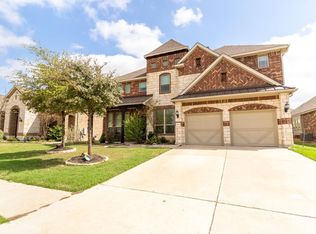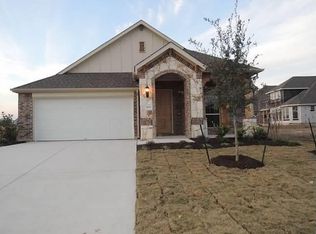Appealing Energy Efficient Meritage home with Solar Panels in the Trails of Shady Oaks tucker on a small culdesac with generous windows throughout bringing in an abundance of natural light. Soaring high ceilings in the Familyroom with a flow into the inviting gourmet Kitchen. This appealing 3693 sqft 5 BR home has multiple living areas and is set for a home office or second bedroom on the main level with a full bath - ideal for multigenerational living. The Upper level offers both a generous Gameroom and Mediaroom. Relax on the deck overlooking the generous backyard - ample room for a pool, garden or recreation! Situated in the Leander ISD with top rated, elementary, middle and high school
Active under contract
Price cut: $16K (2/2)
$669,000
2521 Blended Tree Ranch Dr, Leander, TX 78641
5beds
3,693sqft
Est.:
Single Family Residence
Built in 2018
0.26 Acres Lot
$-- Zestimate®
$181/sqft
$75/mo HOA
What's special
Home officeGenerous backyardSoaring high ceilingsAbundance of natural lightSmall culdesacRelax on the deckInviting gourmet kitchen
- 233 days |
- 1,838 |
- 79 |
Zillow last checked:
Listing updated:
Listed by:
Polly Eagle (512) 263-5655,
Coldwell Banker Realty (512) 263-5655
Source: Unlock MLS,MLS#: 7570351
Facts & features
Interior
Bedrooms & bathrooms
- Bedrooms: 5
- Bathrooms: 4
- Full bathrooms: 4
- Main level bedrooms: 2
Heating
- Central
Cooling
- Central Air
Appliances
- Included: Exhaust Fan, Gas Cooktop, Microwave
Features
- 2 Primary Baths, Multiple Living Areas, Primary Bedroom on Main
- Flooring: See Remarks
- Windows: None
- Fireplace features: None
Interior area
- Total interior livable area: 3,693 sqft
Video & virtual tour
Property
Parking
- Total spaces: 2
- Parking features: Attached, Door-Single, Garage Door Opener
- Attached garage spaces: 2
Accessibility
- Accessibility features: None
Features
- Levels: Two
- Stories: 2
- Patio & porch: Covered, Patio
- Exterior features: Gutters Full, Pest Tubes in Walls
- Pool features: None
- Spa features: None
- Fencing: Fenced, Privacy, Wood
- Has view: Yes
- View description: See Remarks
- Waterfront features: None
Lot
- Size: 0.26 Acres
- Features: Flag Lot, Sprinkler - Automatic
Details
- Additional structures: Residence
- Parcel number: 17W3102500H006
- Special conditions: Standard
Construction
Type & style
- Home type: SingleFamily
- Property subtype: Single Family Residence
Materials
- Foundation: Slab
- Roof: Composition
Condition
- Resale
- New construction: No
- Year built: 2018
Details
- Builder name: Meritage Homes
Utilities & green energy
- Sewer: Public Sewer
- Water: Public
- Utilities for property: Natural Gas Available
Community & HOA
Community
- Features: Cluster Mailbox, Common Grounds, Park, Playground, Pool
- Subdivision: Trails of Shady Oak - Borho
HOA
- Has HOA: Yes
- Services included: Common Area Maintenance
- HOA fee: $75 monthly
- HOA name: Trails of Shady Oaks
Location
- Region: Leander
Financial & listing details
- Price per square foot: $181/sqft
- Tax assessed value: $716,345
- Annual tax amount: $14,053
- Date on market: 6/30/2025
- Listing terms: Cash,Conventional
Estimated market value
Not available
Estimated sales range
Not available
Not available
Price history
Price history
| Date | Event | Price |
|---|---|---|
| 2/12/2026 | Contingent | $669,000$181/sqft |
Source: | ||
| 2/2/2026 | Price change | $669,000-2.3%$181/sqft |
Source: | ||
| 12/30/2025 | Price change | $685,000-2.1%$185/sqft |
Source: | ||
| 12/4/2025 | Price change | $699,950-1.3%$190/sqft |
Source: | ||
| 10/28/2025 | Price change | $709,500-1.4%$192/sqft |
Source: | ||
| 10/6/2025 | Price change | $719,500-1.8%$195/sqft |
Source: | ||
| 9/9/2025 | Price change | $733,000-0.9%$198/sqft |
Source: | ||
| 8/1/2025 | Price change | $739,950-1.3%$200/sqft |
Source: | ||
| 6/30/2025 | Listed for sale | $749,959-2.6%$203/sqft |
Source: | ||
| 5/20/2025 | Listing removed | $769,900$208/sqft |
Source: | ||
| 5/1/2025 | Listed for sale | $769,900$208/sqft |
Source: | ||
| 5/1/2025 | Listing removed | $769,900$208/sqft |
Source: | ||
| 3/9/2025 | Price change | $769,900-1.9%$208/sqft |
Source: | ||
| 1/16/2025 | Listed for sale | $785,000+78.5%$213/sqft |
Source: | ||
| 2/21/2018 | Listing removed | $439,897$119/sqft |
Source: Meritage Homes Report a problem | ||
| 1/23/2018 | Listed for sale | $439,897$119/sqft |
Source: Meritage Homes Report a problem | ||
Public tax history
Public tax history
| Year | Property taxes | Tax assessment |
|---|---|---|
| 2025 | $12,474 +8.1% | $694,822 +10% |
| 2024 | $11,541 +11.4% | $631,656 +10% |
| 2023 | $10,358 -4.5% | $574,233 +10% |
| 2022 | $10,850 -0.5% | $522,030 +10% |
| 2021 | $10,900 +2.9% | $474,573 +10% |
| 2020 | $10,595 -2.4% | $431,430 -1.5% |
| 2019 | $10,859 +611.6% | $437,994 +435.8% |
| 2018 | $1,526 | $81,750 +43.4% |
| 2017 | $1,526 +20.5% | $57,000 +22% |
| 2016 | $1,266 | $46,740 +16.9% |
| 2015 | -- | $40,000 |
Find assessor info on the county website
BuyAbility℠ payment
Est. payment
$4,025/mo
Principal & interest
$3069
Property taxes
$881
HOA Fees
$75
Climate risks
Neighborhood: 78641
Nearby schools
GreatSchools rating
- 9/10Parkside Elementary SchoolGrades: K-5Distance: 0.9 mi
- 10/10Florence W Stiles Middle SchoolGrades: 6-8Distance: 1.1 mi
- 8/10Rouse High SchoolGrades: 9-12Distance: 2.8 mi
Schools provided by the listing agent
- Elementary: Parkside
- Middle: Stiles
- High: Rouse
- District: Leander ISD
Source: Unlock MLS. This data may not be complete. We recommend contacting the local school district to confirm school assignments for this home.
Local experts in 78641
Open to renting?
Browse rentals near this home.- Loading
