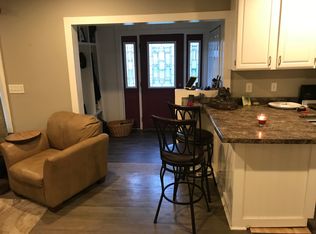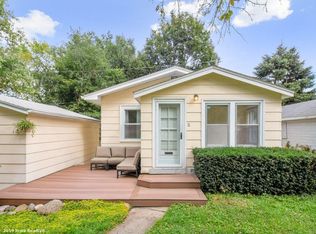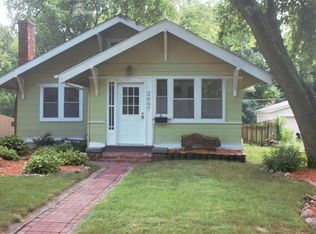Location! Within walking distance of dining options and the shops of Beaverdale! Step inside the cozy 3 seasons porch and immediately feel at home. Keep going and as you head inside you'll notice the updates right away! All new LVP flooring flows throughout the main level. Great RM opens to the dining area w/slider to the brand new deck! Stunning New Kitchen features granite countertop, subway tiled back-splash, deep well sink and all new SS appliances! Two nice sized bedrooms off the hallway and updated full bath complete the main floor. Unfinished LL features a brand new furnace for peace of mind on those chilly nights. Detached 1 car garage. Large fenced in backyard is perfect for little ones and our four legged friends! Whether you're looking to downsize or searching for the perfect starter home - this is the one! Ask your agent about the NFC program where you can get up to $2,500 in closing costs and $10,000 for improvements! All information obtained from Seller & public records.
This property is off market, which means it's not currently listed for sale or rent on Zillow. This may be different from what's available on other websites or public sources.



