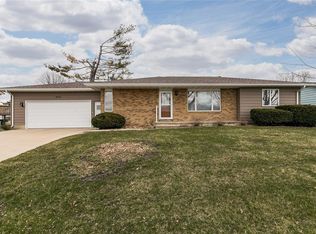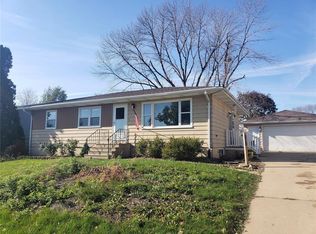This is a honey of a house... a real cream puff! Neat as a pin, inside and out! Truly! Boasting nearly 1300 square feet on the main level and offers IMMEDIATE POSSESSION! 3 bedrooms but a great spot in the lower level to add an egress window for a 4th. You'll find lots of updates throughout, including both the master and main floor baths. Roof, furnace and AC all 5 years old or younger. Situated in a sweet neighborhood just off Wilson Ave. with very little traffic and all the neighbor's homes are very well maintained. Main floor laundry and one of the garage stalls is extra deep. If you have a strong enough arm it could be considered a "stones throw" from Van Buren Elementary School (okay, that was a slight exaggeration!) Close to all the restaurants and stores on and off Edgewood Rd. too. Plenty of nearby take-out choices, that's for sure! Did I mention IMMEDIATE POSSESSION? Won't last... see this one today!
This property is off market, which means it's not currently listed for sale or rent on Zillow. This may be different from what's available on other websites or public sources.


