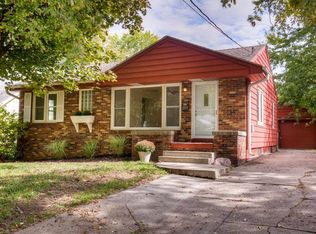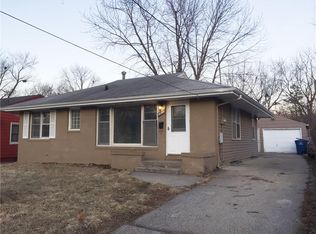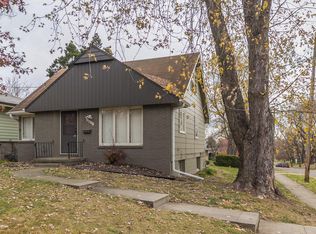Sold for $257,000 on 06/03/25
$257,000
2521 30th St, Des Moines, IA 50310
4beds
1,429sqft
Single Family Residence
Built in 1962
5,880.6 Square Feet Lot
$255,800 Zestimate®
$180/sqft
$1,576 Estimated rent
Home value
$255,800
$243,000 - $271,000
$1,576/mo
Zestimate® history
Loading...
Owner options
Explore your selling options
What's special
Check out this charming four-bedroom, 1.5-story home in the Prospect Park neighborhood. Gorgeous hardwood floors flow throughout the main floor, where you'll find a spacious living room, dining room, a bedroom, and a convenient 3/4 bath. Upstairs, there are three additional bedrooms and a full bathroom. The formal dining room is bathed in natural light, and the adjacent kitchen offers ample space for a dining table as well. The partially finished basement features a cozy electric fireplace, ideal for creating a welcoming family room. You'll also find the laundry area here, with plenty of extra room for storage. Outside, the fully fenced backyard is primed for blooming this spring, with vibrant flowers and homes that attract a variety of birds, including the striking goldfinches that complement the home's sunny yellow exterior. A detached two-car garage offers plenty of storage, while a covered patio provides a peaceful spot to enjoy the serene backyard. Don't miss your chance to see this lovely home schedule a showing today!
All information obtained from Seller and public records.
Zillow last checked: 8 hours ago
Listing updated: July 15, 2025 at 08:04am
Listed by:
Sara Hopkins (515)402-7066,
RE/MAX Precision
Bought with:
Wendy Kriegshauser
RE/MAX Concepts
Julie Baudler
RE/MAX Concepts
Source: DMMLS,MLS#: 714637 Originating MLS: Des Moines Area Association of REALTORS
Originating MLS: Des Moines Area Association of REALTORS
Facts & features
Interior
Bedrooms & bathrooms
- Bedrooms: 4
- Bathrooms: 2
- Full bathrooms: 1
- 3/4 bathrooms: 1
- Main level bedrooms: 1
Heating
- Forced Air, Gas
Cooling
- Central Air
Appliances
- Included: Built-In Oven, Cooktop, Dryer, Dishwasher, Refrigerator, Washer
Features
- Separate/Formal Dining Room
- Flooring: Hardwood
- Basement: Partial
- Number of fireplaces: 1
- Fireplace features: Electric
Interior area
- Total structure area: 1,429
- Total interior livable area: 1,429 sqft
- Finished area below ground: 459
Property
Parking
- Total spaces: 2
- Parking features: Detached, Garage, Two Car Garage
- Garage spaces: 2
Features
- Levels: One and One Half
- Stories: 1
- Patio & porch: Covered, Open, Patio
- Exterior features: Fully Fenced, Patio
- Fencing: Chain Link,Full
Lot
- Size: 5,880 sqft
Details
- Parcel number: 08003951000000
- Zoning: N3A
Construction
Type & style
- Home type: SingleFamily
- Architectural style: One and One Half Story
- Property subtype: Single Family Residence
Materials
- Cement Siding
- Foundation: Block
- Roof: Asphalt,Shingle
Condition
- Year built: 1962
Utilities & green energy
- Sewer: Public Sewer
- Water: Public
Community & neighborhood
Location
- Region: Des Moines
Other
Other facts
- Listing terms: Cash,Conventional,FHA,VA Loan
- Road surface type: Concrete
Price history
| Date | Event | Price |
|---|---|---|
| 6/3/2025 | Sold | $257,000-0.8%$180/sqft |
Source: | ||
| 5/5/2025 | Pending sale | $259,000$181/sqft |
Source: | ||
| 5/2/2025 | Price change | $259,000-3.7%$181/sqft |
Source: | ||
| 4/1/2025 | Listed for sale | $269,000+7.6%$188/sqft |
Source: | ||
| 3/25/2024 | Sold | $250,000$175/sqft |
Source: | ||
Public tax history
| Year | Property taxes | Tax assessment |
|---|---|---|
| 2024 | $3,766 -1.9% | $217,500 |
| 2023 | $3,838 +0.8% | $217,500 +24.2% |
| 2022 | $3,806 +6.4% | $175,100 |
Find assessor info on the county website
Neighborhood: Prospect Park
Nearby schools
GreatSchools rating
- 2/10Monroe Elementary SchoolGrades: K-5Distance: 0.2 mi
- 3/10Meredith Middle SchoolGrades: 6-8Distance: 1.8 mi
- 2/10Hoover High SchoolGrades: 9-12Distance: 1.8 mi
Schools provided by the listing agent
- District: Des Moines Independent
Source: DMMLS. This data may not be complete. We recommend contacting the local school district to confirm school assignments for this home.

Get pre-qualified for a loan
At Zillow Home Loans, we can pre-qualify you in as little as 5 minutes with no impact to your credit score.An equal housing lender. NMLS #10287.
Sell for more on Zillow
Get a free Zillow Showcase℠ listing and you could sell for .
$255,800
2% more+ $5,116
With Zillow Showcase(estimated)
$260,916

