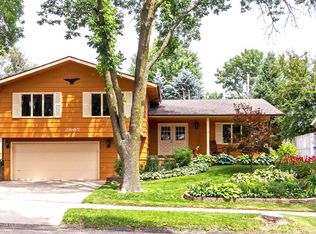A wonderfully cared for completely updated turn key single family home located on a quiet residential street in NW Rochester. Inside this 3 bedroom/3 bath home you will find an alluring vaulted Living/Family room with attractive beams that leads to your outdoor deck overlooking the backyard with mature trees and privacy perfect for entertaining. The kitchen boasts all new stainless appliances, Spanish granite and newer cabinetry with the perfect center island. The home exterior has recently been painted. Brand new furnace and central air, water heater in 2012, all new windows in 2016, ceiling fans, newer washer and dryer, sewer line... This home is ready for your fussiest buyers. Don't forget the oversized 2.5 car garage and the lower level family room with a cozy wood burning fireplace. Come and see this gem for yourself!
This property is off market, which means it's not currently listed for sale or rent on Zillow. This may be different from what's available on other websites or public sources.
