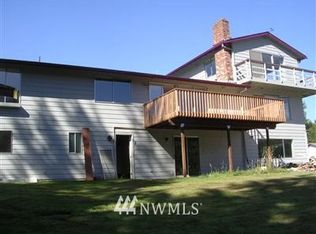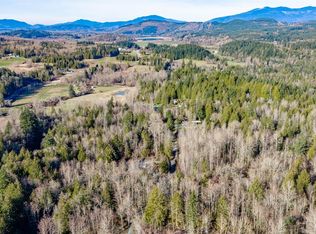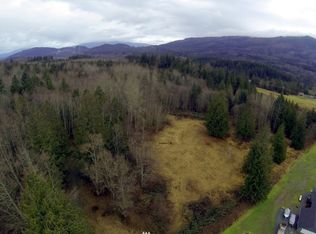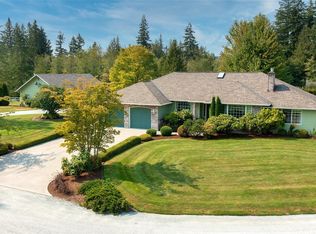Sold
Listed by:
Gary L. Jennings,
eXp Realty
Bought with: KW Everett
$594,000
25209 Star View Road, Mount Vernon, WA 98273
6beds
7,500sqft
Single Family Residence
Built in 1979
10 Acres Lot
$1,154,200 Zestimate®
$79/sqft
$7,743 Estimated rent
Home value
$1,154,200
$935,000 - $1.43M
$7,743/mo
Zestimate® history
Loading...
Owner options
Explore your selling options
What's special
Tranquility abounds on this beautiful farm with custom home just minutes from Mt. Vernon. Perfectly situated for a home based business, this unique property offers up to 4 separate living spaces, with a large custom home of over 4500 square feet, a large shop (3000+ square feet) with an attached 1 bed 1 bath apartment, a barn and a 4 car garage. 10 acres with tons of room to grow! This property is a blank canvas - secluded and private. THE ONLY legally permitted breeding kennel in Skagit County (moratorium) with indoor and outdoor kennel areas, 24x48 enclosed dog run. Great territorial views, open floor plan with formal living and dining areas new roof, and granite counters & 2 fireplaces! Unincorporated Skagit County. PROPERTY SOLD AS-IS.
Zillow last checked: 8 hours ago
Listing updated: July 24, 2023 at 11:48am
Listed by:
Gary L. Jennings,
eXp Realty
Bought with:
Kris Cantrell, 21007526
KW Everett
Source: NWMLS,MLS#: 2024549
Facts & features
Interior
Bedrooms & bathrooms
- Bedrooms: 6
- Bathrooms: 5
- Full bathrooms: 4
- Main level bedrooms: 4
Primary bedroom
- Level: Main
Bedroom
- Level: Main
Bedroom
- Level: Main
Bedroom
- Level: Main
Bedroom
- Level: Lower
Bathroom full
- Level: Main
Bathroom full
- Level: Lower
Bathroom full
- Level: Main
Bathroom full
- Level: Upper
Heating
- Fireplace(s)
Cooling
- Has cooling: Yes
Appliances
- Included: Dryer, Washer, Dishwasher, Microwave, Refrigerator, StoveRange, Water Heater: Gas, Water Heater Location: Utility Room
Features
- Flooring: Ceramic Tile, Vinyl, Carpet
- Basement: Finished
- Number of fireplaces: 4
- Fireplace features: Gas, Lower Level: 2, Main Level: 2, Fireplace
Interior area
- Total structure area: 4,500
- Total interior livable area: 7,500 sqft
Property
Parking
- Total spaces: 4
- Parking features: RV Parking, Attached Carport
- Carport spaces: 4
Features
- Levels: Two
- Stories: 2
- Patio & porch: Forced Air, Ceramic Tile, Wall to Wall Carpet, Fireplace, Water Heater
- Has view: Yes
- View description: Mountain(s), Partial, Territorial
Lot
- Size: 10 Acres
- Dimensions: 328 x 663
- Features: Dead End Street, Secluded, Barn, Deck, Dog Run, Fenced-Fully, High Speed Internet, Outbuildings, RV Parking, Shop, Stable
- Topography: Equestrian,PartialSlope,Sloped
- Residential vegetation: Fruit Trees, Garden Space, Pasture, Wooded
Details
- Additional structures: ADU Beds: 1, ADU Baths: 1
- Parcel number: P30382
- Zoning description: R004,Jurisdiction: City
- Special conditions: Standard
Construction
Type & style
- Home type: SingleFamily
- Architectural style: Contemporary
- Property subtype: Single Family Residence
Materials
- Metal/Vinyl
- Roof: Composition
Condition
- Good
- Year built: 1979
Utilities & green energy
- Sewer: Septic Tank
- Water: Public
Community & neighborhood
Location
- Region: Mount Vernon
- Subdivision: Mount Vernon
Other
Other facts
- Listing terms: Cash Out,Conventional,FHA,VA Loan
- Road surface type: Dirt
- Cumulative days on market: 742 days
Price history
| Date | Event | Price |
|---|---|---|
| 7/21/2023 | Sold | $594,000-18.1%$79/sqft |
Source: | ||
| 2/20/2023 | Pending sale | $725,000$97/sqft |
Source: | ||
| 1/1/2023 | Listed for sale | $725,000+150%$97/sqft |
Source: | ||
| 5/18/2005 | Sold | $290,000$39/sqft |
Source: | ||
Public tax history
Tax history is unavailable.
Neighborhood: 98273
Nearby schools
GreatSchools rating
- 6/10Clear Lake Elementary SchoolGrades: K-6Distance: 3.8 mi
- 3/10Cascade Middle SchoolGrades: 7-8Distance: 6.9 mi
- 6/10Sedro Woolley Senior High SchoolGrades: 9-12Distance: 6.2 mi
Schools provided by the listing agent
- Elementary: Big Lake Elem
- Middle: Cascade Mid
- High: Sedro Woolley Snr Hi
Source: NWMLS. This data may not be complete. We recommend contacting the local school district to confirm school assignments for this home.
Get pre-qualified for a loan
At Zillow Home Loans, we can pre-qualify you in as little as 5 minutes with no impact to your credit score.An equal housing lender. NMLS #10287.



