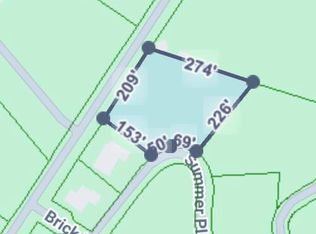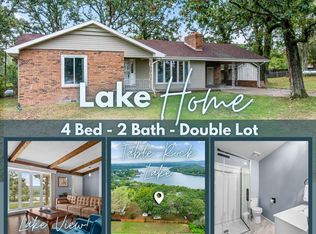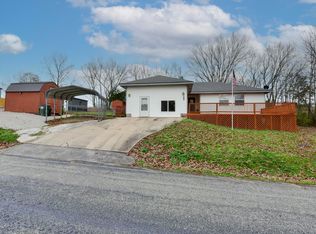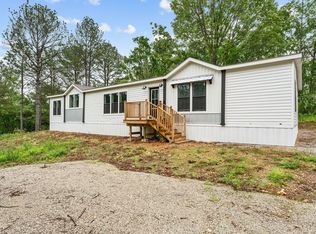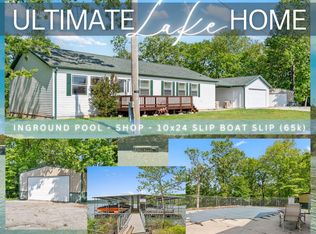Previous contingency offer fell through due to no fault of seller. Bring offers!**Welcome to 25208 Summer Place in Shell Knob, located in the desirable Bluffs subdivision. This all-brick single-level home was built in 2023 and offers over 2,200 square feet of quality new construction. Situated on a large, level 0.75-acre lot, you'll love the extended driveway and pad for extra parking, plus plenty of space to add a shop if desired.This spacious 4-bedroom, 2.5-bath home features a split-bedroom floorplan, formal dining room, Plus a bonus area for an office or den. The large open kitchen is a showstopper with granite countertops, soft-close drawers, a huge center island, and an oversized walk-in pantry. The master suite includes a walk-in shower and a generously sized walk-in closet with custom wood shelving.Additional highlights include wood laminate floors throughout the main living areas, a large laundry room, a clean and dry crawlspace for extra storage, and two covered porches at the front and rear. One of the bedrooms is nonconforming and would make a great flex space.An adjacent 0.65-acre lot is also available for purchase for an additional $25,000, giving you even more room to spread out. HOA dues are $500 per year and include community water and sewer. Conveniently located just minutes to town with a public boat ramp just across the bridge and Campbell Point Marina only 10 minutes away.Don't miss the virtual tour to experience the layout and finishes for yourself!
Active
Price cut: $15.5K (10/28)
$354,000
25208 Summer Place, Shell Knob, MO 65747
4beds
2,310sqft
Est.:
Single Family Residence
Built in 2023
0.75 Acres Lot
$352,300 Zestimate®
$153/sqft
$42/mo HOA
What's special
All-brick single-level homeTwo covered porchesSplit-bedroom floorplanFlex spaceFormal dining roomHuge center islandOversized walk-in pantry
- 242 days |
- 476 |
- 24 |
Zillow last checked: 8 hours ago
Listing updated: November 10, 2025 at 03:28pm
Listed by:
Great Branson Homes Team 417-231-6729,
EXP Realty, LLC.
Source: SOMOMLS,MLS#: 60292989
Tour with a local agent
Facts & features
Interior
Bedrooms & bathrooms
- Bedrooms: 4
- Bathrooms: 3
- Full bathrooms: 2
- 1/2 bathrooms: 1
Rooms
- Room types: Master Bedroom, Pantry
Primary bedroom
- Area: 241.24
- Dimensions: 15.04 x 16.04
Bedroom 2
- Area: 211.5
- Dimensions: 15.69 x 13.48
Bedroom 3
- Area: 187.02
- Dimensions: 15.69 x 11.92
Bedroom 4
- Area: 160.83
- Dimensions: 13.38 x 12.02
Primary bathroom
- Area: 94.33
- Dimensions: 8.71 x 10.83
Bathroom
- Area: 59.86
- Dimensions: 12.02 x 4.98
Bathroom
- Area: 15.14
- Dimensions: 3.71 x 4.08
Garage
- Area: 553.57
- Dimensions: 23.23 x 23.83
Kitchen
- Area: 204.43
- Dimensions: 11.92 x 17.15
Laundry
- Area: 75.72
- Dimensions: 7.83 x 9.67
Living room
- Area: 483.19
- Dimensions: 17.81 x 27.13
Heating
- Heat Pump, Central, Electric
Cooling
- Central Air, Heat Pump
Appliances
- Included: Dishwasher, Free-Standing Electric Oven, Exhaust Fan, Microwave, Electric Water Heater, Disposal
- Laundry: Main Level, W/D Hookup
Features
- Walk-in Shower, Granite Counters, Walk-In Closet(s)
- Flooring: Laminate, Tile
- Windows: Double Pane Windows
- Has basement: No
- Attic: Pull Down Stairs
- Has fireplace: No
Interior area
- Total structure area: 2,310
- Total interior livable area: 2,310 sqft
- Finished area above ground: 2,310
- Finished area below ground: 0
Video & virtual tour
Property
Parking
- Total spaces: 2
- Parking features: Parking Pad, Garage Faces Side, Garage Door Opener, Driveway, Additional Parking
- Attached garage spaces: 2
- Has uncovered spaces: Yes
Features
- Levels: One
- Stories: 1
- Patio & porch: Covered, Front Porch, Rear Porch
- Exterior features: Rain Gutters
- Fencing: None
Lot
- Size: 0.75 Acres
- Features: Easements, Cleared, Sloped, Level, Dead End Street, Landscaped
Details
- Parcel number: 215.0150010090002.000
Construction
Type & style
- Home type: SingleFamily
- Architectural style: Traditional
- Property subtype: Single Family Residence
Materials
- Brick
- Foundation: Concrete Steel Pilings, Crawl Space, Vapor Barrier
- Roof: Composition
Condition
- Year built: 2023
Utilities & green energy
- Sewer: Community Sewer
- Water: Public
Green energy
- Energy efficient items: High Efficiency - 90%+
Community & HOA
Community
- Security: Smoke Detector(s)
- Subdivision: The Bluffs
HOA
- Services included: Water, Sewer
- HOA fee: $500 annually
- HOA phone: 417-830-4560
Location
- Region: Shell Knob
Financial & listing details
- Price per square foot: $153/sqft
- Annual tax amount: $184
- Date on market: 4/26/2025
- Listing terms: Cash,VA Loan,USDA/RD,FHA,Conventional
- Road surface type: Asphalt, Concrete
Estimated market value
$352,300
$335,000 - $370,000
$2,188/mo
Price history
Price history
| Date | Event | Price |
|---|---|---|
| 11/10/2025 | Listed for sale | $354,000$153/sqft |
Source: | ||
| 11/6/2025 | Pending sale | $354,000$153/sqft |
Source: | ||
| 10/28/2025 | Price change | $354,000-4.2%$153/sqft |
Source: | ||
| 7/17/2025 | Price change | $369,500-5%$160/sqft |
Source: | ||
| 4/26/2025 | Price change | $389,000-8.5%$168/sqft |
Source: | ||
Public tax history
Public tax history
Tax history is unavailable.BuyAbility℠ payment
Est. payment
$2,070/mo
Principal & interest
$1736
Property taxes
$168
Other costs
$166
Climate risks
Neighborhood: 65747
Nearby schools
GreatSchools rating
- 6/10Shell Knob Elementary SchoolGrades: PK-8Distance: 0.9 mi
Schools provided by the listing agent
- Elementary: Shell Knob
- Middle: Shell Knob
- High: Cassville
Source: SOMOMLS. This data may not be complete. We recommend contacting the local school district to confirm school assignments for this home.
- Loading
- Loading
