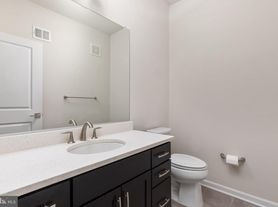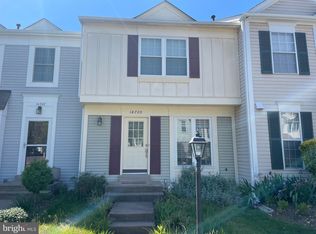Welcome to your new home in pristine condition. Located in desirable South Riding subdivision, it is freshly repainted throughout, with all carpets having been professionally cleaned. The property is an end unit with lots of windows allowing for bright light filled rooms. The lower-level office may be used as a guest room since there is a full closet and shower room in the large adjacent open spaced family room. An oversized two car garage, with additional space on the driveway, allows for parking of a total of four cars. On the main level, the open plan living room and dining room combination makes it so easy for entertaining and gives convenient access to the spacious kitchen and family room at the back of the main floor. The kitchen cabinets have all been repainted, and all appliances are in good working order. On the upper level, the primary bedroom and sitting area are combined to offer an extremely spacious yet private quiet retreat, and the primary bathroom is fitted with new lighting fixtures. It is such a convenience to have laundry facilities located on this upper level, so no need to trek down any stairs to get your washing done. You have to visit this home to fully appreciate all it has to offer. Come and make this your next home - you will be surprised, but never disappointed.
Townhouse for rent
$3,800/mo
25207 Bald Eagle Ter, Chantilly, VA 20152
3beds
3,214sqft
Price may not include required fees and charges.
Townhouse
Available now
No pets
Central air, electric, ceiling fan
In unit laundry
4 Attached garage spaces parking
Electric, heat pump, fireplace
What's special
Private quiet retreatOversized two car garageEnd unitSpacious kitchen
- 9 hours |
- -- |
- -- |
Travel times
Looking to buy when your lease ends?
Consider a first-time homebuyer savings account designed to grow your down payment with up to a 6% match & a competitive APY.
Facts & features
Interior
Bedrooms & bathrooms
- Bedrooms: 3
- Bathrooms: 4
- Full bathrooms: 3
- 1/2 bathrooms: 1
Rooms
- Room types: Breakfast Nook, Dining Room, Family Room, Office, Recreation Room
Heating
- Electric, Heat Pump, Fireplace
Cooling
- Central Air, Electric, Ceiling Fan
Appliances
- Laundry: In Unit, Upper Level
Features
- Ceiling Fan(s), Eat-in Kitchen, Family Room Off Kitchen, Formal/Separate Dining Room, Kitchen - Table Space, Kitchen Island, Open Floorplan, Walk-In Closet(s)
- Flooring: Carpet
- Has basement: Yes
- Has fireplace: Yes
Interior area
- Total interior livable area: 3,214 sqft
Property
Parking
- Total spaces: 4
- Parking features: Attached, Driveway, Covered
- Has attached garage: Yes
- Details: Contact manager
Features
- Exterior features: Association Fees included in rent, Attached Garage, Basketball Court, Bathroom 2, Bathroom 3, Bedroom 2, Bedroom 3, Bike Trail, Ceiling Fan(s), Community, Driveway, Eat-in Kitchen, Family Room Off Kitchen, Fitness Center, Formal/Separate Dining Room, Garage Door Opener, Garage Faces Front, Garbage included in rent, Gas Water Heater, Half Bath, Heating: Electric, Inside Entrance, Jogging Path, Kitchen, Kitchen - Table Space, Kitchen Island, Living Room, Open Floorplan, Pets - No, Pool - Outdoor, Primary Bathroom, Primary Bedroom, Sitting Room, Upper Level, Volleyball Court, Volleyball Courts, Walk-In Closet(s), Window Treatments
Details
- Parcel number: 165496890000
Construction
Type & style
- Home type: Townhouse
- Property subtype: Townhouse
Condition
- Year built: 2005
Utilities & green energy
- Utilities for property: Garbage
Building
Management
- Pets allowed: No
Community & HOA
Community
- Features: Fitness Center, Pool
HOA
- Amenities included: Basketball Court, Fitness Center, Pool
Location
- Region: Chantilly
Financial & listing details
- Lease term: Contact For Details
Price history
| Date | Event | Price |
|---|---|---|
| 11/11/2025 | Listed for rent | $3,800$1/sqft |
Source: Bright MLS #VALO2110834 | ||
| 4/14/2009 | Sold | $375,000-38.8%$117/sqft |
Source: Public Record | ||
| 11/28/2005 | Sold | $612,967$191/sqft |
Source: Public Record | ||

