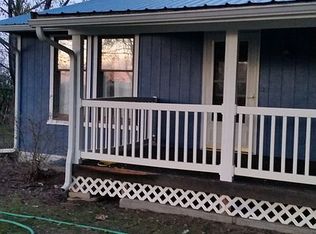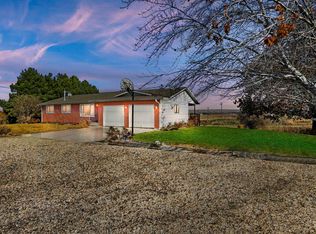Sold
Price Unknown
25205 Wamstad Rd, Parma, ID 83660
4beds
3baths
3,636sqft
Single Family Residence
Built in 1918
3 Acres Lot
$692,100 Zestimate®
$--/sqft
$3,324 Estimated rent
Home value
$692,100
$637,000 - $754,000
$3,324/mo
Zestimate® history
Loading...
Owner options
Explore your selling options
What's special
Close to the city, but a world away, lies this country home on 3 acres. Out the kitchen window, you'll see your irrigated orchard, where you can harvest fruit & more. Enjoy the remodeled 2nd story bonus, full of light, w/ a panorama of the countryside & mtns. You'll appreciate the built-in cabinets, walk-in shower, large laundry room, & a room ideal for an office, nursery, or art space. The main level has 3 bdrms & a bath. The living room offers picturesque views through the east-facing windows. You will love the charming farmhouse kitchen, perfect for preparing a Thanksgiving feast, canning, or making cheese! The finished bsmt gives you an add'l family room, bdrm, bath, & a storage room w/ extra laundry hookups. The property has been diligently maintained & includes a chicken coop w/ a free-range yard & 2 barn setups w/ pastures suitable for animals. A fenced-in yard, shade trees, & perennial flowers surround the house. Come look at this delightful property, a rural refuge in the Snake River Valley.
Zillow last checked: 8 hours ago
Listing updated: February 01, 2023 at 11:11am
Listed by:
Krista Pol 208-505-7008,
Genesis Real Estate, LLC,
Deanna L Hancock,
Genesis Real Estate, LLC
Bought with:
Michele Murray
Silvercreek Realty Group
Source: IMLS,MLS#: 98852668
Facts & features
Interior
Bedrooms & bathrooms
- Bedrooms: 4
- Bathrooms: 3
- Main level bathrooms: 1
- Main level bedrooms: 3
Primary bedroom
- Level: Main
- Area: 198
- Dimensions: 18 x 11
Bedroom 2
- Level: Main
- Area: 110
- Dimensions: 10 x 11
Bedroom 3
- Level: Main
- Area: 132
- Dimensions: 12 x 11
Bedroom 4
- Level: Lower
- Area: 176
- Dimensions: 16 x 11
Dining room
- Level: Main
Family room
- Level: Lower
- Area: 300
- Dimensions: 20 x 15
Kitchen
- Level: Main
- Area: 132
- Dimensions: 12 x 11
Living room
- Level: Main
- Area: 320
- Dimensions: 20 x 16
Office
- Level: Upper
- Area: 156
- Dimensions: 12 x 13
Heating
- Electric, Forced Air, Oil
Cooling
- Central Air
Appliances
- Included: Electric Water Heater, Tank Water Heater, Dishwasher, Oven/Range Freestanding, Refrigerator, Water Softener Owned
Features
- Bath-Master, Split Bedroom, Formal Dining, Family Room, Number of Baths Main Level: 1, Number of Baths Upper Level: 1, Number of Baths Below Grade: 1, Bonus Room Size: 17x27, Bonus Room Level: Upper
- Has basement: No
- Has fireplace: No
Interior area
- Total structure area: 3,636
- Total interior livable area: 3,636 sqft
- Finished area above ground: 2,432
- Finished area below ground: 1,204
Property
Parking
- Total spaces: 1
- Parking features: Detached
- Garage spaces: 1
Features
- Levels: Two Story w/ Below Grade
- Has spa: Yes
- Spa features: Bath
Lot
- Size: 3 Acres
- Features: 1 - 4.99 AC, Garden, Horses, Irrigation Available, Chickens, Drip Sprinkler System, Manual Sprinkler System, Pressurized Irrigation Sprinkler System, Irrigation Sprinkler System
Details
- Additional structures: Barn(s), Shed(s)
- Parcel number: R3910501000
- Horses can be raised: Yes
Construction
Type & style
- Home type: SingleFamily
- Property subtype: Single Family Residence
Materials
- Frame, Vinyl Siding
- Roof: Architectural Style
Condition
- Year built: 1918
Utilities & green energy
- Sewer: Septic Tank
- Water: Well
Green energy
- Indoor air quality: Ventilation
Community & neighborhood
Location
- Region: Parma
Other
Other facts
- Listing terms: Cash,Conventional,FHA,VA Loan
- Ownership: Fee Simple
- Road surface type: Paved
Price history
Price history is unavailable.
Public tax history
| Year | Property taxes | Tax assessment |
|---|---|---|
| 2025 | -- | $607,960 +3.4% |
| 2024 | $2,584 -4.1% | $588,060 +1.7% |
| 2023 | $2,695 -6% | $578,060 -1.1% |
Find assessor info on the county website
Neighborhood: 83660
Nearby schools
GreatSchools rating
- 7/10Maxine Johnson Elementary SchoolGrades: PK-4Distance: 3.6 mi
- 5/10Parma Middle SchoolGrades: 5-8Distance: 3.7 mi
- 6/10Parma High SchoolGrades: 9-12Distance: 3.7 mi
Schools provided by the listing agent
- Elementary: Parma
- Middle: Parma Jr
- High: Parma
- District: Parma School District #137
Source: IMLS. This data may not be complete. We recommend contacting the local school district to confirm school assignments for this home.

