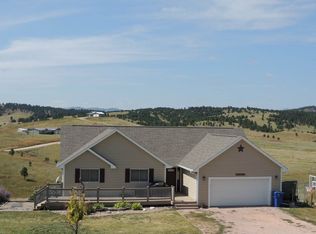Sold for $510,000 on 07/02/25
$510,000
25202 Wapiti Rd, Hermosa, SD 57744
4beds
3,192sqft
Manufactured On Land
Built in 2003
9.6 Acres Lot
$514,100 Zestimate®
$160/sqft
$1,314 Estimated rent
Home value
$514,100
Estimated sales range
Not available
$1,314/mo
Zestimate® history
Loading...
Owner options
Explore your selling options
What's special
Scenic Country Living Near Custer State Park – Bring Your Horses! Nestled on 9.6 peaceful acres at the quiet end of the road, this beautiful home offers the perfect blend of privacy, space, and convenience. Located just 7 miles south of Hermosa, you'll enjoy quick access to the stunning landscapes of Custer State Park and the recreational waters of Angostura Reservoir—all while being less than 30 minutes from the shopping, dining, and entertainment options of Rapid City. The 1,596 sq ft main level features a welcoming open floor plan ideal for everyday living and entertaining. The spacious kitchen is the heart of the home, complete with a large island perfect for gatherings. Relax by the cozy wood stove in the living room or take in the breathtaking views from your doorstep. This home includes 3 comfortable bedrooms and 2 full bathrooms, offering room for the whole family or visiting guests. The full unfinished basement with egress windows presents a blank canvas—whether you envision more bedrooms, a home gym, or a family retreat. The attached 3-car garage provides ample space for vehicles, tools, and toys. The entire acreage is perimeter fenced, making it ready for your horses or hobby farm dreams. Don’t miss this opportunity to enjoy wide open spaces, incredible views, and modern comfort—all in one exceptional property!
Zillow last checked: 8 hours ago
Listing updated: July 07, 2025 at 08:55am
Listed by:
John Wiles,
Battle Creek Agency,
Crystal Wiles,
Battle Creek Agency
Bought with:
Crystal Wiles
Battle Creek Agency
Source: Mount Rushmore Area AOR,MLS#: 84417
Facts & features
Interior
Bedrooms & bathrooms
- Bedrooms: 4
- Bathrooms: 2
- Full bathrooms: 2
- Main level bathrooms: 2
- Main level bedrooms: 3
Primary bedroom
- Level: Main
- Area: 210
- Dimensions: 15 x 14
Bedroom 2
- Level: Main
- Area: 144
- Dimensions: 12 x 12
Bedroom 3
- Level: Main
- Area: 144
- Dimensions: 12 x 12
Bedroom 4
- Description: No floor covering
- Level: Basement
- Area: 208
- Dimensions: 13 x 16
Dining room
- Description: Slider to back deck
- Level: Main
- Area: 154
- Dimensions: 11 x 14
Kitchen
- Description: Open with island
- Level: Main
- Dimensions: 12 x 14
Living room
- Level: Main
- Area: 308
- Dimensions: 22 x 14
Heating
- Electric, Wood/Coal, Heat Pump
Cooling
- Refrig. C/Air
Appliances
- Included: Dishwasher, Refrigerator, Electric Range Oven
- Laundry: Main Level
Features
- Vaulted Ceiling(s), Walk-In Closet(s), Ceiling Fan(s)
- Flooring: Carpet, Wood, Vinyl
- Windows: Skylight(s), Double Pane Windows, Window Coverings
- Basement: Full,Unfinished
- Has fireplace: No
- Fireplace features: Wood Burning Stove, Living Room
Interior area
- Total structure area: 3,192
- Total interior livable area: 3,192 sqft
Property
Parking
- Total spaces: 3
- Parking features: Three Car, Attached, Garage Door Opener
- Attached garage spaces: 3
Features
- Patio & porch: Open Deck
- Fencing: Barbed Wire
Lot
- Size: 9.60 Acres
- Features: Views, Horses Allowed
Details
- Additional structures: Shed(s)
- Parcel number: 010710
- Horses can be raised: Yes
Construction
Type & style
- Home type: MobileManufactured
- Architectural style: Ranch
- Property subtype: Manufactured On Land
Materials
- Other
- Foundation: Poured Concrete Fd.
- Roof: Metal
Condition
- Year built: 2003
Community & neighborhood
Security
- Security features: Smoke Detector(s)
Location
- Region: Hermosa
- Subdivision: Heartland Country Ranchette
Other
Other facts
- Listing terms: Cash,New Loan
- Road surface type: Unimproved
Price history
| Date | Event | Price |
|---|---|---|
| 7/2/2025 | Sold | $510,000-8.9%$160/sqft |
Source: | ||
| 6/5/2025 | Contingent | $559,900$175/sqft |
Source: | ||
| 5/28/2025 | Price change | $559,900-3.4%$175/sqft |
Source: | ||
| 5/14/2025 | Listed for sale | $579,900+152.1%$182/sqft |
Source: | ||
| 12/13/2019 | Sold | $230,000$72/sqft |
Source: | ||
Public tax history
| Year | Property taxes | Tax assessment |
|---|---|---|
| 2024 | -- | $471,787 +13.3% |
| 2023 | $3,689 -13.3% | $416,393 +11.1% |
| 2022 | $4,255 +62.2% | $374,912 +65.3% |
Find assessor info on the county website
Neighborhood: 57744
Nearby schools
GreatSchools rating
- 5/10Hermosa Elementary - 04Grades: K-8Distance: 6.5 mi
- 5/10Custer High School - 01Grades: 9-12Distance: 16.6 mi
- 8/10Custer Middle School - 05Grades: 7-8Distance: 16.6 mi
Schools provided by the listing agent
- District: Custer
Source: Mount Rushmore Area AOR. This data may not be complete. We recommend contacting the local school district to confirm school assignments for this home.
