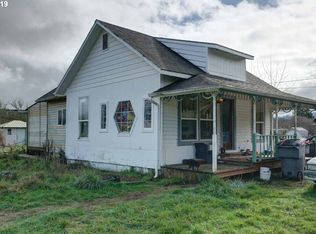Tri-Wide MFH 1998 Sq Ft, 3 bed, 2 bath, with vaulted ceilings, bonus room is being used as office could be 4th bed. Kitchen w/island, food pantry, oak cabinets. Garage has 110 & 220 wiring, water, 2 garage openers, lots of work benches. Tow RV hookups, water/sewer, phone, cable and clean out. Fruit trees, yard is nicely landscape with paved driveway and elk gates. Close to casino and beaches. This home is in immaculate condition.
This property is off market, which means it's not currently listed for sale or rent on Zillow. This may be different from what's available on other websites or public sources.
