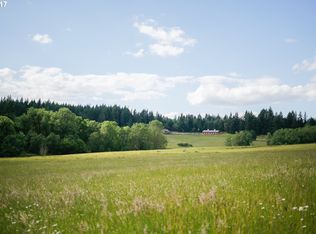Be on vacation all year-round in this amazing private retreat, minutes away from Canby's town center. Tucked away on 4.42 acres, thegrounds are an outdoor oasis, complete w/ shop. Inside, enjoy picturesque valley views! Main living area full of grandeur: lodge-likeambiance, river rock fireplaces, exposed beam ceilings, oversized floor-to-ceiling windows! Multi-family living made easy w/ attachedadditional living quarters.
This property is off market, which means it's not currently listed for sale or rent on Zillow. This may be different from what's available on other websites or public sources.
