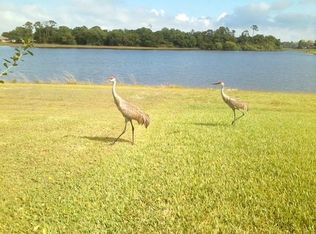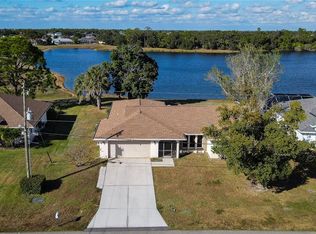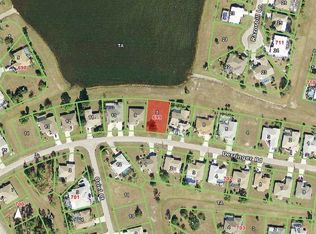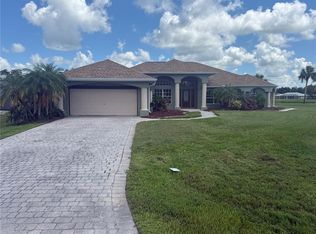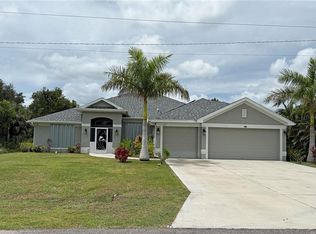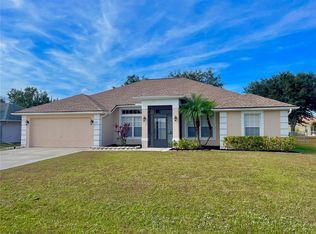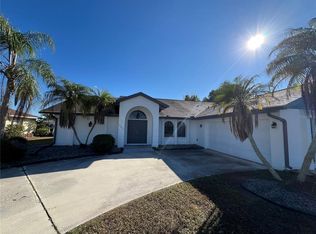PRICE ADJUSTMENT! FEATURING A LARGE POOL HOME (2308 sf) WITH 3 BR, 2 BA, 2 CAR GARAGE ON A BEAUTIFUL LAKE IN SOUGHT-OUT DEEP CREEK! This home has a newer roof (2022), high ceilings, a large foyer area, two living rooms, 2 dining room areas, large bedrooms all with walk-in closets. There are views of the lake from the kitchen, dining room, and two of the bedrooms. Enjoy the large lanai and pool for entertaining, relaxing or just taking in the gorgeous views of the lake and wildlife. There is a utility room with front load washer and dryer and a utility tub. There is also a circular drive, which gives plenty of room for vehicles to go in and out. Deep Creek has a low annual HOA and a golf course. It is not too far to I-75 and Port Charlotte amenities, which include plenty of restaurants, the Port Charlotte Town Center mall, Charlotte Harbor Sports Park, golf and boat ramps to the Charlotte Harbor. Come and grab your piece of paradise today.
For sale
Price cut: $10K (1/9)
$440,000
25200 Derringer Rd, Punta Gorda, FL 33983
3beds
2,308sqft
Est.:
Single Family Residence
Built in 2004
9,599 Square Feet Lot
$-- Zestimate®
$191/sqft
$14/mo HOA
What's special
Large poolLarge lanai and poolHigh ceilingsViews of the lakeNewer roofLarge foyer areaCircular drive
- 411 days |
- 484 |
- 17 |
Likely to sell faster than
Zillow last checked: 8 hours ago
Listing updated: January 09, 2026 at 10:38am
Listing Provided by:
Paula Elliott 941-916-5534,
ALLISON JAMES ESTATES & HOMES 941-500-4922
Source: Stellar MLS,MLS#: C7501091 Originating MLS: Port Charlotte
Originating MLS: Port Charlotte

Tour with a local agent
Facts & features
Interior
Bedrooms & bathrooms
- Bedrooms: 3
- Bathrooms: 2
- Full bathrooms: 2
Primary bedroom
- Features: Ceiling Fan(s), Walk-In Closet(s)
- Level: First
- Area: 224 Square Feet
- Dimensions: 16x14
Bedroom 2
- Features: Ceiling Fan(s), Walk-In Closet(s)
- Level: First
- Area: 168 Square Feet
- Dimensions: 14x12
Bedroom 3
- Features: Ceiling Fan(s), Walk-In Closet(s)
- Level: First
- Area: 110 Square Feet
- Dimensions: 10x11
Primary bathroom
- Features: Linen Closet
- Level: First
- Area: 70 Square Feet
- Dimensions: 10x7
Dining room
- Level: First
- Area: 80 Square Feet
- Dimensions: 8x10
Family room
- Level: First
- Area: 182 Square Feet
- Dimensions: 14x13
Kitchen
- Features: Breakfast Bar, Pantry
- Level: First
- Area: 130 Square Feet
- Dimensions: 10x13
Living room
- Features: Built-In Shelving, Ceiling Fan(s)
- Level: First
- Area: 270 Square Feet
- Dimensions: 18x15
Heating
- Electric
Cooling
- Central Air
Appliances
- Included: Dishwasher, Dryer, Microwave, Range, Refrigerator, Washer
- Laundry: Laundry Room
Features
- Cathedral Ceiling(s), Ceiling Fan(s), Stone Counters
- Flooring: Carpet, Tile
- Doors: Sliding Doors
- Windows: Blinds, Hurricane Shutters
- Has fireplace: No
Interior area
- Total structure area: 3,183
- Total interior livable area: 2,308 sqft
Video & virtual tour
Property
Parking
- Total spaces: 2
- Parking features: Garage - Attached
- Attached garage spaces: 2
Features
- Levels: One
- Stories: 1
- Has private pool: Yes
- Pool features: Gunite, In Ground
Lot
- Size: 9,599 Square Feet
Details
- Parcel number: 402308381005
- Zoning: RSF3.5
- Special conditions: None
Construction
Type & style
- Home type: SingleFamily
- Property subtype: Single Family Residence
Materials
- Block, Stucco
- Foundation: Slab
- Roof: Shingle
Condition
- New construction: No
- Year built: 2004
Utilities & green energy
- Sewer: Public Sewer
- Water: Public
- Utilities for property: Public
Community & HOA
Community
- Subdivision: PUNTA GORDA ISLES SEC 23
HOA
- Has HOA: Yes
- HOA fee: $14 monthly
- HOA name: Sec 23
- HOA phone: 941-764-6674
- Pet fee: $0 monthly
Location
- Region: Punta Gorda
Financial & listing details
- Price per square foot: $191/sqft
- Tax assessed value: $408,891
- Annual tax amount: $7,178
- Date on market: 12/4/2024
- Cumulative days on market: 412 days
- Listing terms: Cash,Conventional
- Ownership: Fee Simple
- Total actual rent: 0
- Road surface type: Asphalt
Estimated market value
Not available
Estimated sales range
Not available
$2,461/mo
Price history
Price history
| Date | Event | Price |
|---|---|---|
| 1/9/2026 | Price change | $440,000-2.2%$191/sqft |
Source: | ||
| 10/31/2025 | Price change | $450,000-9.8%$195/sqft |
Source: | ||
| 7/3/2025 | Price change | $499,000-1.4%$216/sqft |
Source: | ||
| 3/7/2025 | Price change | $505,900-4.4%$219/sqft |
Source: | ||
| 12/4/2024 | Listed for sale | $529,000$229/sqft |
Source: | ||
Public tax history
Public tax history
| Year | Property taxes | Tax assessment |
|---|---|---|
| 2025 | $7,093 +1.1% | $408,891 +1.6% |
| 2024 | $7,016 -2.3% | $402,294 +0.7% |
| 2023 | $7,179 +124.5% | $399,574 +103.6% |
Find assessor info on the county website
BuyAbility℠ payment
Est. payment
$2,845/mo
Principal & interest
$2098
Property taxes
$579
Other costs
$168
Climate risks
Neighborhood: 33983
Nearby schools
GreatSchools rating
- 8/10Deep Creek Elementary SchoolGrades: PK-5Distance: 2 mi
- 4/10Punta Gorda Middle SchoolGrades: 6-8Distance: 5.3 mi
- 5/10Charlotte High SchoolGrades: 9-12Distance: 5.4 mi
Schools provided by the listing agent
- Elementary: Deep Creek Elementary
- Middle: Punta Gorda Middle
- High: Charlotte High
Source: Stellar MLS. This data may not be complete. We recommend contacting the local school district to confirm school assignments for this home.
- Loading
- Loading
