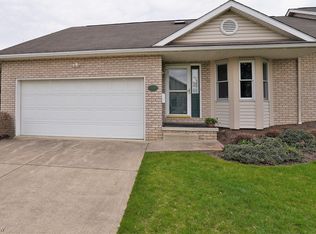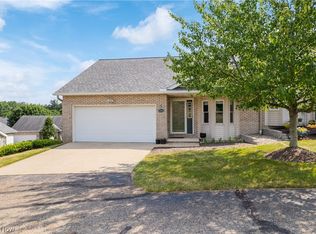Sold for $235,000
$235,000
2520 Woodlawn Cir NW, Canton, OH 44708
2beds
1,608sqft
Condominium
Built in 2002
-- sqft lot
$237,500 Zestimate®
$146/sqft
$1,699 Estimated rent
Home value
$237,500
$209,000 - $271,000
$1,699/mo
Zestimate® history
Loading...
Owner options
Explore your selling options
What's special
Enjoy spacious first-floor living at its finest, featuring an updated kitchen, neutral decor, and tons of natural light. Relax on the cozy patio with a private feel, nestled in a quiet, well-maintained neighborhood. The inviting living room includes a charming fireplace, and the basement provides plenty of storage. The second floor offers a bonus loft, additional bedroom, and full bath—perfect for guests, a home office, or flex space to suit your needs. Fabulous location in Jackson Township! All just minutes from Belden Village, with easy access to top dining, shopping, and major highways. Move-in ready and waiting for your personal touch!
Zillow last checked: 8 hours ago
Listing updated: November 19, 2025 at 08:46am
Listing Provided by:
Dominic J Fonte 330-418-1535 dfonte@cutlerhomes.com,
Cutler Real Estate
Bought with:
Jean M Wackerly, 2015001934
Cutler Real Estate
Source: MLS Now,MLS#: 5150607 Originating MLS: Stark Trumbull Area REALTORS
Originating MLS: Stark Trumbull Area REALTORS
Facts & features
Interior
Bedrooms & bathrooms
- Bedrooms: 2
- Bathrooms: 2
- Full bathrooms: 2
- Main level bathrooms: 1
- Main level bedrooms: 1
Primary bedroom
- Description: Flooring: Carpet
- Level: First
- Dimensions: 14 x 12
Bedroom
- Description: Flooring: Carpet
- Level: Second
- Dimensions: 14 x 11
Primary bathroom
- Description: Flooring: Luxury Vinyl Tile
- Level: First
- Dimensions: 10 x 7
Bathroom
- Description: Flooring: Luxury Vinyl Tile
- Level: Second
- Dimensions: 8 x 8
Eat in kitchen
- Description: Flooring: Ceramic Tile
- Level: First
- Dimensions: 14 x 9
Entry foyer
- Description: Flooring: Ceramic Tile
- Level: First
- Dimensions: 6 x 6
Laundry
- Description: Flooring: Luxury Vinyl Tile
- Level: First
- Dimensions: 6 x 5
Living room
- Description: Flooring: Carpet
- Level: First
- Dimensions: 21 x 16
Loft
- Description: Flooring: Carpet
- Level: Second
- Dimensions: 15 x 14
Sunroom
- Description: Flooring: Carpet
- Level: First
- Dimensions: 14 x 11
Heating
- Forced Air, Gas
Cooling
- Central Air
Appliances
- Laundry: In Unit
Features
- Basement: Full,Unfinished
- Number of fireplaces: 1
Interior area
- Total structure area: 1,608
- Total interior livable area: 1,608 sqft
- Finished area above ground: 1,608
Property
Parking
- Total spaces: 2
- Parking features: Attached, Driveway, Garage, Paved
- Attached garage spaces: 2
Features
- Levels: One and One Half
Details
- Parcel number: 01702357
- Special conditions: Standard
Construction
Type & style
- Home type: Condo
- Architectural style: Other
- Property subtype: Condominium
Materials
- Brick, Vinyl Siding
- Roof: Asphalt,Fiberglass
Condition
- Year built: 2002
Utilities & green energy
- Sewer: Public Sewer
- Water: Public
Community & neighborhood
Location
- Region: Canton
- Subdivision: Preserve Condo
HOA & financial
HOA
- Has HOA: No
- HOA fee: $334 monthly
- Services included: Association Management, Maintenance Grounds, Maintenance Structure, Other, Snow Removal, Trash
Price history
| Date | Event | Price |
|---|---|---|
| 10/7/2025 | Sold | $235,000$146/sqft |
Source: | ||
| 8/28/2025 | Pending sale | $235,000$146/sqft |
Source: | ||
| 8/25/2025 | Listed for sale | $235,000+7.3%$146/sqft |
Source: | ||
| 5/13/2025 | Sold | $219,000-0.4%$136/sqft |
Source: | ||
| 4/19/2025 | Pending sale | $219,900$137/sqft |
Source: | ||
Public tax history
| Year | Property taxes | Tax assessment |
|---|---|---|
| 2024 | $2,840 +5% | $71,540 +23.9% |
| 2023 | $2,704 +0.3% | $57,720 |
| 2022 | $2,696 +17.3% | $57,720 |
Find assessor info on the county website
Neighborhood: 44708
Nearby schools
GreatSchools rating
- 6/10Avondale Elementary SchoolGrades: K-4Distance: 0.8 mi
- 8/10Glenwood Middle SchoolGrades: 5-7Distance: 3 mi
- 5/10GlenOak High SchoolGrades: 7-12Distance: 5.2 mi
Schools provided by the listing agent
- District: Plain LSD - 7615
Source: MLS Now. This data may not be complete. We recommend contacting the local school district to confirm school assignments for this home.
Get a cash offer in 3 minutes
Find out how much your home could sell for in as little as 3 minutes with a no-obligation cash offer.
Estimated market value$237,500
Get a cash offer in 3 minutes
Find out how much your home could sell for in as little as 3 minutes with a no-obligation cash offer.
Estimated market value
$237,500

