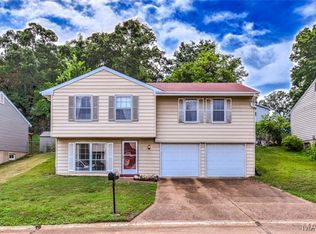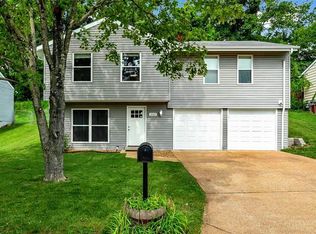Closed
Listing Provided by:
Deana D Pesek 314-401-2466,
RE/MAX Best Choice St. Louis
Bought with: Keller Williams Realty St. Louis
Price Unknown
2520 Skyline Dr, High Ridge, MO 63049
3beds
1,399sqft
Single Family Residence
Built in 1956
0.48 Acres Lot
$204,100 Zestimate®
$--/sqft
$1,598 Estimated rent
Home value
$204,100
$190,000 - $218,000
$1,598/mo
Zestimate® history
Loading...
Owner options
Explore your selling options
What's special
LOCATION, LOCATION, LOCATION! Opportunity awaits! Bring your dreams and give your tomorrows a new address. Welcome to this very well cared for 3 bedroom / 1 bath home nestled on just under a 1/2 acre lot in the heart of High Ridge! Offering so much potential, this gem has great bones and is just waiting for your vision and personal touches! This home does provide 200 amp electric service and has been converted to all electric. Outside, the large patio is the perfect place to visit with friends, family and neighbors while enjoying the large level fenced lot with mature trees sure to help beat that summertime heat! Ample parking area for all your large gatherings. Home is close to everything including schools, dining, shopping, entertainment and is just minutes from major highways. Don't let opportunity pass you by! Schedule your private showing TODAY!
Zillow last checked: 8 hours ago
Listing updated: April 28, 2025 at 04:46pm
Listing Provided by:
Deana D Pesek 314-401-2466,
RE/MAX Best Choice St. Louis
Bought with:
Josh Voyles, 2003015129
Keller Williams Realty St. Louis
Source: MARIS,MLS#: 23039140 Originating MLS: Southern Gateway Association of REALTORS
Originating MLS: Southern Gateway Association of REALTORS
Facts & features
Interior
Bedrooms & bathrooms
- Bedrooms: 3
- Bathrooms: 1
- Full bathrooms: 1
- Main level bathrooms: 1
- Main level bedrooms: 3
Primary bedroom
- Features: Floor Covering: Vinyl, Wall Covering: Some
- Level: Main
- Area: 144
- Dimensions: 12x12
Bedroom
- Features: Floor Covering: Carpeting, Wall Covering: Some
- Level: Main
- Area: 144
- Dimensions: 12x12
Bedroom
- Features: Floor Covering: Carpeting, Wall Covering: Some
- Level: Main
- Area: 120
- Dimensions: 12x10
Dining room
- Features: Floor Covering: Carpeting, Wall Covering: Some
- Level: Main
- Area: 110
- Dimensions: 11x10
Kitchen
- Features: Floor Covering: Vinyl, Wall Covering: Some
- Level: Main
- Area: 170
- Dimensions: 17x10
Laundry
- Features: Floor Covering: Vinyl, Wall Covering: None
- Level: Main
- Area: 70
- Dimensions: 10x7
Living room
- Features: Floor Covering: Carpeting, Wall Covering: Some
- Level: Main
- Area: 240
- Dimensions: 20x12
Heating
- Forced Air, Electric
Cooling
- Ceiling Fan(s), Central Air, Electric
Appliances
- Included: Electric Water Heater, Range Hood, Electric Range, Electric Oven, Refrigerator
Features
- Eat-in Kitchen, Pantry, Dining/Living Room Combo, Separate Dining
- Basement: None
- Number of fireplaces: 1
- Fireplace features: Living Room, Decorative, Wood Burning
Interior area
- Total structure area: 1,399
- Total interior livable area: 1,399 sqft
- Finished area above ground: 1,399
- Finished area below ground: 0
Property
Parking
- Parking features: Additional Parking, Off Street, Oversized
Features
- Levels: One
Lot
- Size: 0.47 Acres
- Dimensions: 100 x 198
- Features: Adjoins Wooded Area, Level
Details
- Additional structures: Shed(s)
- Parcel number: 036.014.01001018
- Special conditions: Standard
Construction
Type & style
- Home type: SingleFamily
- Architectural style: Contemporary,Traditional,Ranch
- Property subtype: Single Family Residence
Materials
- Vinyl Siding
- Foundation: Slab
Condition
- Year built: 1956
Utilities & green energy
- Sewer: Septic Tank
- Water: Public
Community & neighborhood
Location
- Region: High Ridge
- Subdivision: Hillcrest
HOA & financial
HOA
- HOA fee: $50 annually
Other
Other facts
- Listing terms: Cash,Conventional
- Ownership: Private
- Road surface type: Dirt, Gravel
Price history
| Date | Event | Price |
|---|---|---|
| 8/4/2023 | Sold | -- |
Source: | ||
| 7/10/2023 | Pending sale | $164,900$118/sqft |
Source: | ||
| 7/7/2023 | Listed for sale | $164,900$118/sqft |
Source: | ||
Public tax history
| Year | Property taxes | Tax assessment |
|---|---|---|
| 2025 | $1,182 +7% | $16,600 +8.5% |
| 2024 | $1,105 +0.5% | $15,300 |
| 2023 | $1,099 -0.1% | $15,300 |
Find assessor info on the county website
Neighborhood: 63049
Nearby schools
GreatSchools rating
- 7/10High Ridge Elementary SchoolGrades: K-5Distance: 0.6 mi
- 5/10Wood Ridge Middle SchoolGrades: 6-8Distance: 1.3 mi
- 6/10Northwest High SchoolGrades: 9-12Distance: 8.5 mi
Schools provided by the listing agent
- Elementary: High Ridge Elem.
- Middle: Wood Ridge Middle School
- High: Northwest High
Source: MARIS. This data may not be complete. We recommend contacting the local school district to confirm school assignments for this home.
Get a cash offer in 3 minutes
Find out how much your home could sell for in as little as 3 minutes with a no-obligation cash offer.
Estimated market value$204,100
Get a cash offer in 3 minutes
Find out how much your home could sell for in as little as 3 minutes with a no-obligation cash offer.
Estimated market value
$204,100

