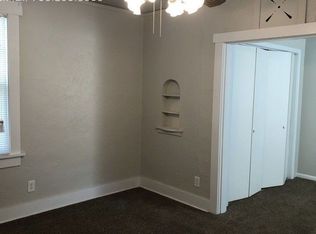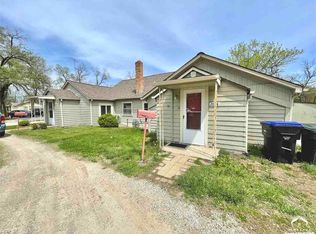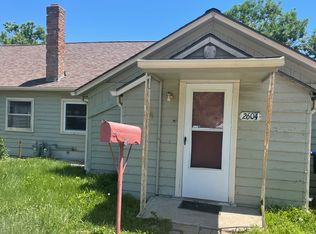Sold on 07/31/23
Price Unknown
2520 SW Washburn Ave, Topeka, KS 66611
6beds
2,616sqft
Single Family Residence, Residential
Built in 1957
10,660 Acres Lot
$247,900 Zestimate®
$--/sqft
$2,338 Estimated rent
Home value
$247,900
$221,000 - $275,000
$2,338/mo
Zestimate® history
Loading...
Owner options
Explore your selling options
What's special
I LOVE THIS HOME!! Between the meticulous craftsmanship, two LARGE living areas, the SIX total bedrooms, the beautiful large kitchen, the blonde original refinished hardwood, and the walkout basement, I cannot stop GUSHING over the attention to detail this seller possesses. There simply isn’t anything else available right now that is THIS CLOSE to brand new. Invoices are on file for waterproofing the basement (comes with a transferable warranty). I don’t care what area of town you wanted, this one is a CAN’T MISS in the value department! Text your realtor right now and say “why the heck didn’t you send me this one?!” TWO Open Houses to choose from: come hang with on on Saturday or Sunday; either choice is from 1:00-2:30pm
Zillow last checked: 8 hours ago
Listing updated: July 31, 2023 at 02:41pm
Listed by:
Monica Glenn 785-409-5113,
Coldwell Banker American Home,
Chris Glenn 785-213-6186,
Coldwell Banker American Home
Bought with:
House Non Member
SUNFLOWER ASSOCIATION OF REALT
Source: Sunflower AOR,MLS#: 229436
Facts & features
Interior
Bedrooms & bathrooms
- Bedrooms: 6
- Bathrooms: 3
- Full bathrooms: 2
- 1/2 bathrooms: 1
Primary bedroom
- Level: Main
- Area: 141.75
- Dimensions: 10.5x13.5
Bedroom 2
- Level: Main
- Area: 137.5
- Dimensions: 11x12.5
Bedroom 3
- Level: Main
- Area: 125
- Dimensions: 10x12.5
Bedroom 4
- Level: Basement
- Area: 142.5
- Dimensions: 9.5x15
Bedroom 6
- Level: Basement
- Area: 100
- Dimensions: 12.5x8
Other
- Level: Basement
- Area: 209
- Dimensions: 11x19
Dining room
- Level: Main
- Area: 228
- Dimensions: 12x19
Kitchen
- Level: Main
- Area: 168
- Dimensions: 14x12
Laundry
- Level: Basement
- Area: 87.5
- Dimensions: 5x17.5
Living room
- Level: Main
- Area: 228
- Dimensions: 19x12
Recreation room
- Level: Basement
- Area: 496
- Dimensions: 15.5x32
Heating
- Natural Gas
Cooling
- Central Air
Appliances
- Included: Gas Range, Range Hood, Dishwasher, Refrigerator
- Laundry: In Basement
Features
- Flooring: Hardwood, Vinyl, Carpet
- Windows: Insulated Windows
- Basement: Sump Pump,Concrete,Partially Finished,Walk-Out Access
- Has fireplace: No
Interior area
- Total structure area: 2,616
- Total interior livable area: 2,616 sqft
- Finished area above ground: 1,416
- Finished area below ground: 1,200
Property
Parking
- Parking features: Attached, Auto Garage Opener(s)
- Has attached garage: Yes
Features
- Patio & porch: Deck
- Fencing: Fenced,Chain Link
Lot
- Size: 10,660 Acres
- Dimensions: 82 x 130
Details
- Parcel number: R47301
- Special conditions: Standard,Arm's Length
Construction
Type & style
- Home type: SingleFamily
- Architectural style: Ranch
- Property subtype: Single Family Residence, Residential
Materials
- Frame
- Roof: Architectural Style
Condition
- Year built: 1957
Utilities & green energy
- Water: Public
Community & neighborhood
Location
- Region: Topeka
- Subdivision: Woods At Tallgr
Price history
| Date | Event | Price |
|---|---|---|
| 7/31/2023 | Sold | -- |
Source: | ||
| 6/19/2023 | Pending sale | $225,000$86/sqft |
Source: | ||
| 6/7/2023 | Listed for sale | $225,000+368.8%$86/sqft |
Source: | ||
| 2/4/2022 | Sold | -- |
Source: Agent Provided | ||
| 1/7/2022 | Pending sale | $48,000$18/sqft |
Source: | ||
Public tax history
| Year | Property taxes | Tax assessment |
|---|---|---|
| 2025 | -- | $27,152 +3.8% |
| 2024 | $3,849 +86.6% | $26,163 +87.3% |
| 2023 | $2,063 +97.7% | $13,966 +30.5% |
Find assessor info on the county website
Neighborhood: Quinton Heights
Nearby schools
GreatSchools rating
- 5/10Jardine ElementaryGrades: PK-5Distance: 1.2 mi
- 6/10Jardine Middle SchoolGrades: 6-8Distance: 1.2 mi
- 5/10Topeka High SchoolGrades: 9-12Distance: 1.9 mi
Schools provided by the listing agent
- Elementary: Scott Dual Language Magnet Elementary School/USD
- Middle: Jardine Middle School/USD 501
- High: Topeka High School/USD 501
Source: Sunflower AOR. This data may not be complete. We recommend contacting the local school district to confirm school assignments for this home.


