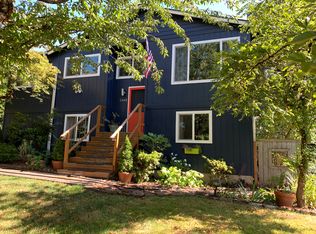Sold
$529,900
2520 SW Stephenson St, Portland, OR 97219
2beds
2,062sqft
Residential, Single Family Residence
Built in 1956
0.4 Acres Lot
$594,000 Zestimate®
$257/sqft
$3,100 Estimated rent
Home value
$594,000
$552,000 - $642,000
$3,100/mo
Zestimate® history
Loading...
Owner options
Explore your selling options
What's special
Huge opportunity to build your dream home or rehab existing structure. Great "bones' in need of a gifted eye and vision. Flat lot, refurbish-able pool,fruit trees and large shop. Hardwood floors throughout main level. Great neighborhood, across from Stephenson Elementary School. ADU can be built in or over 21'x26' shop. Potential for daycare, multifamily units or adding extra bedroom/bathrooms. Buyer to perform own due diligence regarding ADU, adding extra bedroom/bath and multifamily potential. [Home Energy Score = 1. HES Report at https://rpt.greenbuildingregistry.com/hes/OR10212867]
Zillow last checked: 8 hours ago
Listing updated: May 26, 2023 at 05:39am
Listed by:
Steve Andrews 503-318-0330,
RE/MAX Equity Group,
John Bungo 503-705-3900,
RE/MAX Equity Group
Bought with:
Paulina Ledda, 810304106
Riverside Global Realty LLC
Source: RMLS (OR),MLS#: 23314575
Facts & features
Interior
Bedrooms & bathrooms
- Bedrooms: 2
- Bathrooms: 2
- Full bathrooms: 2
- Main level bathrooms: 2
Primary bedroom
- Features: Hardwood Floors, Walkin Closet
- Level: Main
- Area: 221
- Dimensions: 13 x 17
Bedroom 2
- Features: Hardwood Floors, Double Closet
- Level: Main
- Area: 143
- Dimensions: 11 x 13
Dining room
- Features: Hardwood Floors
- Level: Main
- Area: 112
- Dimensions: 8 x 14
Family room
- Features: Fireplace, French Doors, Hardwood Floors
- Level: Main
- Area: 190
- Dimensions: 10 x 19
Kitchen
- Features: Builtin Range, Dishwasher, Builtin Oven
- Level: Main
- Area: 150
- Width: 15
Living room
- Features: Bay Window, Fireplace, Hardwood Floors
- Level: Main
- Area: 352
- Dimensions: 16 x 22
Heating
- Baseboard, Fireplace(s)
Cooling
- None
Appliances
- Included: Built In Oven, Cooktop, Dishwasher, Built-In Range, Electric Water Heater
Features
- High Speed Internet, High Ceilings, Double Closet, Walk-In Closet(s)
- Flooring: Hardwood
- Doors: French Doors
- Windows: Wood Frames, Bay Window(s)
- Basement: Crawl Space
- Number of fireplaces: 2
- Fireplace features: Wood Burning
Interior area
- Total structure area: 2,062
- Total interior livable area: 2,062 sqft
Property
Parking
- Total spaces: 2
- Parking features: Driveway, Off Street, Attached
- Attached garage spaces: 2
- Has uncovered spaces: Yes
Features
- Levels: Two
- Stories: 2
- Patio & porch: Deck
- Exterior features: Garden, Yard
- Fencing: Fenced
Lot
- Size: 0.40 Acres
- Dimensions: 127 x 139
- Features: Level, Private, SqFt 15000 to 19999
Details
- Additional structures: Workshop
- Parcel number: R331452
- Zoning: R-10
Construction
Type & style
- Home type: SingleFamily
- Architectural style: Traditional
- Property subtype: Residential, Single Family Residence
Materials
- Cedar
- Foundation: Pillar/Post/Pier
- Roof: Composition
Condition
- Fixer
- New construction: No
- Year built: 1956
Utilities & green energy
- Sewer: Public Sewer
- Water: Public
- Utilities for property: Cable Connected
Community & neighborhood
Security
- Security features: Security Lights
Location
- Region: Portland
Other
Other facts
- Listing terms: Cash,Conventional,FHA,Rehab,VA Loan
- Road surface type: Paved
Price history
| Date | Event | Price |
|---|---|---|
| 5/24/2023 | Sold | $529,900$257/sqft |
Source: | ||
| 4/13/2023 | Pending sale | $529,900$257/sqft |
Source: | ||
| 4/4/2023 | Listed for sale | $529,900$257/sqft |
Source: | ||
| 3/16/2023 | Pending sale | $529,900$257/sqft |
Source: | ||
| 2/23/2023 | Listed for sale | $529,900-7.8%$257/sqft |
Source: | ||
Public tax history
| Year | Property taxes | Tax assessment |
|---|---|---|
| 2025 | $7,976 +3.7% | $296,300 +3% |
| 2024 | $7,690 +4% | $287,670 +3% |
| 2023 | $7,394 +2.2% | $279,300 +3% |
Find assessor info on the county website
Neighborhood: Arnold Creek
Nearby schools
GreatSchools rating
- 9/10Stephenson Elementary SchoolGrades: K-5Distance: 0.1 mi
- 8/10Jackson Middle SchoolGrades: 6-8Distance: 0.8 mi
- 8/10Ida B. Wells-Barnett High SchoolGrades: 9-12Distance: 2.7 mi
Schools provided by the listing agent
- Elementary: Stephenson
- Middle: Jackson
- High: Ida B Wells
Source: RMLS (OR). This data may not be complete. We recommend contacting the local school district to confirm school assignments for this home.
Get a cash offer in 3 minutes
Find out how much your home could sell for in as little as 3 minutes with a no-obligation cash offer.
Estimated market value
$594,000
Get a cash offer in 3 minutes
Find out how much your home could sell for in as little as 3 minutes with a no-obligation cash offer.
Estimated market value
$594,000

