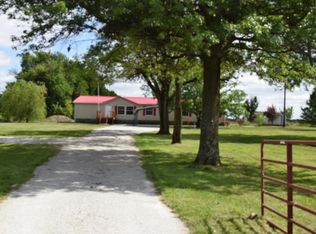4,3,2,1. Four bedroom, three full bathroom, 2 large living rooms all on one acre outside of city limits. This triple wide manufactured home features a large open kitchen with plenty of cabinets and counter space. An enclosed porch just off the kitchen/Family room.
This property is off market, which means it's not currently listed for sale or rent on Zillow. This may be different from what's available on other websites or public sources.
