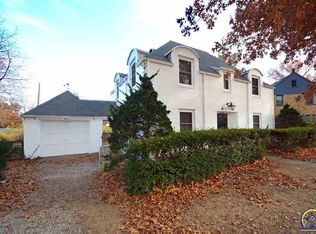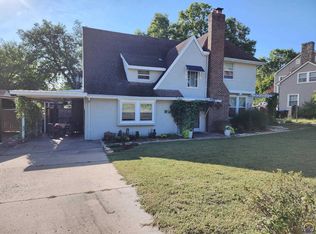Sold on 12/28/23
Price Unknown
2520 SW Granthurst Ave, Topeka, KS 66611
3beds
2,815sqft
Single Family Residence, Residential
Built in 1964
0.47 Acres Lot
$252,100 Zestimate®
$--/sqft
$1,697 Estimated rent
Home value
$252,100
$229,000 - $275,000
$1,697/mo
Zestimate® history
Loading...
Owner options
Explore your selling options
What's special
Mid-century modern ranch features a formal dining room where you will enjoy extra space for family gathering on the main floor just off the well-equipped kitchen w/pantry. Relax in the large family room with hardwood flooring and a beautiful fireplace, 3 spacious bedrooms with a bonus room in the basement. Absolutely immaculate. Thoughtfully designed with generous living on the main floor and extra living space/flex space and storage just downstairs giving you plenty of square footage to enjoy. Breath in the fresh air of outdoors while relaxing in the screened porch or in the oversized fenced back yard great for entertaining or your special pet. On a street most people don't know exists in the historical Country Club neighborhood.
Zillow last checked: 8 hours ago
Listing updated: December 28, 2023 at 08:23am
Listed by:
Carol Ronnebaum 785-640-2685,
Coldwell Banker American Home,
Tracy Ronnebaum 785-633-2588,
Coldwell Banker American Home
Bought with:
Heather Lambotte, SP00238092
ReeceNichols Topeka Elite
Source: Sunflower AOR,MLS#: 231587
Facts & features
Interior
Bedrooms & bathrooms
- Bedrooms: 3
- Bathrooms: 2
- Full bathrooms: 2
Primary bedroom
- Level: Main
- Area: 208
- Dimensions: 16x13
Bedroom 2
- Level: Main
- Area: 144
- Dimensions: 12x12
Bedroom 3
- Level: Main
- Area: 148.8
- Dimensions: 12.4x12
Bedroom 4
- Level: Basement
- Dimensions: 14x12 (Bonus)
Other
- Level: Main
- Dimensions: 16x12 (Sun Porch)
Dining room
- Level: Main
- Area: 139.7
- Dimensions: 12.7x11
Family room
- Level: Main
- Area: 209.55
- Dimensions: 16.5x12.7
Kitchen
- Level: Main
- Dimensions: 10.8x14 + 11.4x9
Laundry
- Level: Basement
Living room
- Level: Main
- Area: 308
- Dimensions: 22x14
Recreation room
- Level: Basement
- Dimensions: 20x18 + 25x14.5
Heating
- Natural Gas
Cooling
- Central Air
Appliances
- Included: Electric Range, Microwave, Dishwasher, Refrigerator, Disposal, Water Softener Owned
- Laundry: In Basement
Features
- Flooring: Hardwood, Carpet
- Doors: Storm Door(s)
- Basement: Concrete,Full,Partially Finished
- Number of fireplaces: 1
- Fireplace features: One, Wood Burning
Interior area
- Total structure area: 2,815
- Total interior livable area: 2,815 sqft
- Finished area above ground: 1,925
- Finished area below ground: 890
Property
Parking
- Parking features: Attached
- Has attached garage: Yes
Features
- Patio & porch: Patio, Screened
- Fencing: Fenced
Lot
- Size: 0.47 Acres
- Dimensions: 125 x 168
Details
- Parcel number: R34294
- Special conditions: Standard,Arm's Length
Construction
Type & style
- Home type: SingleFamily
- Architectural style: Ranch
- Property subtype: Single Family Residence, Residential
Materials
- Brick
- Roof: Architectural Style
Condition
- Year built: 1964
Utilities & green energy
- Water: Public
Community & neighborhood
Location
- Region: Topeka
- Subdivision: Country Club Pl
Price history
| Date | Event | Price |
|---|---|---|
| 12/28/2023 | Sold | -- |
Source: | ||
| 10/30/2023 | Pending sale | $224,750$80/sqft |
Source: | ||
| 10/25/2023 | Listed for sale | $224,750$80/sqft |
Source: | ||
Public tax history
| Year | Property taxes | Tax assessment |
|---|---|---|
| 2025 | -- | $26,440 |
| 2024 | $3,765 +4.6% | $26,440 +7% |
| 2023 | $3,601 +11.5% | $24,711 +15% |
Find assessor info on the county website
Neighborhood: 66611
Nearby schools
GreatSchools rating
- 5/10Highland Park CentralGrades: K-5Distance: 1.5 mi
- 6/10Jardine Middle SchoolGrades: 6-8Distance: 1.6 mi
- 5/10Topeka High SchoolGrades: 9-12Distance: 1.7 mi
Schools provided by the listing agent
- Elementary: Williams Science/Fine Arts Elementary School/USD
- Middle: Jardine Middle School/USD 501
- High: Topeka High School/USD 501
Source: Sunflower AOR. This data may not be complete. We recommend contacting the local school district to confirm school assignments for this home.

