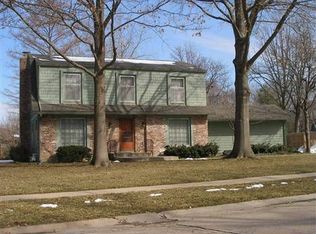Sold on 03/28/24
Price Unknown
2520 SW 34th St, Topeka, KS 66611
4beds
3,204sqft
Single Family Residence, Residential
Built in 1969
13,800 Acres Lot
$338,100 Zestimate®
$--/sqft
$2,478 Estimated rent
Home value
$338,100
$311,000 - $365,000
$2,478/mo
Zestimate® history
Loading...
Owner options
Explore your selling options
What's special
SO much to offer in this well maintained and upgraded home in Briarwood. Lovely neighborhood with sidewalks in walking distance of Brookwood Shopping Center, Shunga Trail, Briarwood Swim Club, and Genesis! The large kitchen features stainless steel appliances with a gas range, & butcher block countertops. The kitchen adjoins sun-filled dining room with sliders to access the oversized deck and large privacy fenced yard for ease in entertaining. Some of the many features of main level are a full bath and conveniently located laundry room with a pantry. A focal point of the home is the family room with a wood burning fireplace with windows showing the spacious backyard. The home has the right blend of open and separate spaces. The kitchen flow to the dining room, deck, family room, and office is well designed. The formal living room and home office are separated by sliding doors for privacy when needed. The list of improvements and upgrades include a newly renovated ensuite in the primary bedroom. You will also love the updated bamboo hardwood floors, new exterior and interior paint, new fixtures, exposed brick, and an abundance of storage. Additional features are in-ground sprinkler system (front and backyard), deck prewired for a hot tub (bring yours), and a play structure that stays! Schedule your showing today.
Zillow last checked: 8 hours ago
Listing updated: March 28, 2024 at 01:23pm
Listed by:
Janelle Martin 785-633-1712,
Hawks R/E Professionals
Bought with:
Tricia Spangler, 00047144
Hawks R/E Professionals
Source: Sunflower AOR,MLS#: 232401
Facts & features
Interior
Bedrooms & bathrooms
- Bedrooms: 4
- Bathrooms: 3
- Full bathrooms: 3
Primary bedroom
- Level: Upper
- Area: 232.4
- Dimensions: 16.6 x 14
Bedroom 2
- Level: Upper
- Area: 122.96
- Dimensions: 11.6 x 10.6
Bedroom 3
- Level: Upper
- Area: 116.6
- Dimensions: 11 x 10.6
Bedroom 4
- Level: Upper
- Area: 294
- Dimensions: 19.6 x 15
Dining room
- Level: Main
- Area: 141.6
- Dimensions: 12 x 11.8
Family room
- Level: Main
- Area: 266
- Dimensions: 19 x 14
Great room
- Level: Main
- Area: 135
- Dimensions: 15 X 9
Kitchen
- Level: Main
- Area: 201.28
- Dimensions: 14.8 X 13.6
Laundry
- Level: Main
- Area: 44.8
- Dimensions: 8 x 5.6
Living room
- Level: Main
- Area: 192
- Dimensions: 16 X 12
Recreation room
- Level: Basement
- Area: 360
- Dimensions: 30 x 12
Heating
- Natural Gas
Cooling
- Central Air
Appliances
- Included: Gas Range, Range Hood, Microwave, Dishwasher, Refrigerator, Disposal
- Laundry: Main Level, Separate Room
Features
- Brick, Sheetrock, High Ceilings, Vaulted Ceiling(s)
- Flooring: Hardwood, Ceramic Tile, Carpet
- Doors: Storm Door(s)
- Windows: Storm Window(s)
- Basement: Concrete,Crawl Space,Partial,Partially Finished
- Number of fireplaces: 1
- Fireplace features: One, Insert, Gas Starter, Family Room
Interior area
- Total structure area: 3,204
- Total interior livable area: 3,204 sqft
- Finished area above ground: 2,700
- Finished area below ground: 504
Property
Parking
- Parking features: Attached
- Has attached garage: Yes
Features
- Levels: Multi/Split
- Patio & porch: Deck
- Fencing: Fenced,Wood,Privacy
Lot
- Size: 13,800 Acres
- Dimensions: 100 x 138
- Features: Sprinklers In Front, Sidewalk
Details
- Parcel number: R64966
- Special conditions: Standard,Arm's Length
Construction
Type & style
- Home type: SingleFamily
- Property subtype: Single Family Residence, Residential
Materials
- Roof: Architectural Style
Condition
- Year built: 1969
Utilities & green energy
- Water: Public
Community & neighborhood
Community
- Community features: Pool
Location
- Region: Topeka
- Subdivision: Briarwood West
HOA & financial
HOA
- Has HOA: No
Price history
| Date | Event | Price |
|---|---|---|
| 3/28/2024 | Sold | -- |
Source: | ||
| 3/5/2024 | Pending sale | $299,000$93/sqft |
Source: | ||
| 3/4/2024 | Listed for sale | $299,000$93/sqft |
Source: | ||
| 2/4/2024 | Pending sale | $299,000$93/sqft |
Source: | ||
| 2/2/2024 | Price change | $299,000-8%$93/sqft |
Source: | ||
Public tax history
| Year | Property taxes | Tax assessment |
|---|---|---|
| 2025 | -- | $36,246 +3% |
| 2024 | $5,068 +32.6% | $35,190 +34.4% |
| 2023 | $3,822 +7.5% | $26,188 +11% |
Find assessor info on the county website
Neighborhood: Briarwood
Nearby schools
GreatSchools rating
- 5/10Jardine ElementaryGrades: PK-5Distance: 0.2 mi
- 6/10Jardine Middle SchoolGrades: 6-8Distance: 0.2 mi
- 5/10Topeka High SchoolGrades: 9-12Distance: 3.2 mi
Schools provided by the listing agent
- Elementary: Jardine Elementary School/USD 501
- Middle: Jardine Middle School/USD 501
- High: Topeka West High School/USD 501
Source: Sunflower AOR. This data may not be complete. We recommend contacting the local school district to confirm school assignments for this home.
