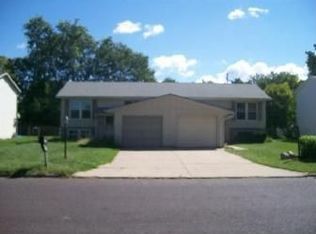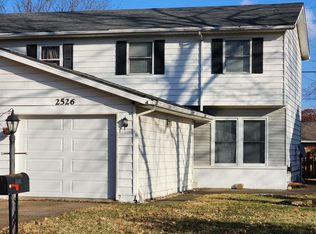Sold for $102,000
$102,000
2520 S Skyway Rd, Peoria, IL 61607
3beds
1,500sqft
Single Family Residence, Residential
Built in 1972
2,900.25 Square Feet Lot
$121,900 Zestimate®
$68/sqft
$1,394 Estimated rent
Home value
$121,900
$112,000 - $132,000
$1,394/mo
Zestimate® history
Loading...
Owner options
Explore your selling options
What's special
BACK ON THE MARKET! Here is your opportunity to become the proud owner of a charming split-level home nestled within Limestone School District. This delightful residence, boasting 3 bedrooms and 1 bathroom, is an absolute gem that offers not only comfort but also easy maintenance thanks to its thoughtfully selected features. Step inside and be greeted by the inviting ambiance created by the luxury vinyl plank flooring, a true testament to the great attention to detail throughout. The updated appliances within the kitchen further enhance the appeal, making it a joy to prepare meals and entertain loved ones. For those with beloved four-legged friends, worry no more—this splendid home comes complete with a fully fenced yard, providing a secure and spacious area for your furbabies to roam freely and play to their heart's content. Rest easy knowing that your pets are safe within the confines of your own property. Now is the time to seize this incredible opportunity. Don't let it slip away—make this fantastic split-level home your own.
Zillow last checked: 8 hours ago
Listing updated: December 21, 2023 at 01:22pm
Listed by:
Tracy Morris Pref:309-678-6648,
eXp Realty
Bought with:
Tao Albritton, 475191328
Professional Leasing Services
Source: RMLS Alliance,MLS#: PA1244007 Originating MLS: Peoria Area Association of Realtors
Originating MLS: Peoria Area Association of Realtors

Facts & features
Interior
Bedrooms & bathrooms
- Bedrooms: 3
- Bathrooms: 1
- Full bathrooms: 1
Bedroom 1
- Level: Upper
- Dimensions: 12ft 0in x 9ft 7in
Bedroom 2
- Level: Upper
- Dimensions: 11ft 9in x 9ft 7in
Bedroom 3
- Level: Lower
- Dimensions: 9ft 11in x 9ft 8in
Additional room 2
- Description: Storage
- Level: Lower
- Dimensions: 23ft 4in x 11ft 8in
Family room
- Level: Lower
- Dimensions: 16ft 4in x 13ft 0in
Kitchen
- Level: Upper
- Dimensions: 13ft 4in x 8ft 1in
Laundry
- Level: Lower
Living room
- Level: Upper
- Dimensions: 14ft 5in x 10ft 2in
Lower level
- Area: 750
Main level
- Area: 750
Heating
- Has Heating (Unspecified Type)
Cooling
- Central Air
Appliances
- Included: Dishwasher, Range, Refrigerator
Features
- Basement: Finished
Interior area
- Total structure area: 1,500
- Total interior livable area: 1,500 sqft
Property
Parking
- Total spaces: 1
- Parking features: Attached
- Attached garage spaces: 1
- Details: Number Of Garage Remotes: 0
Lot
- Size: 2,900 sqft
- Dimensions: 38.67 x 75
- Features: Level
Details
- Parcel number: 1723326042
Construction
Type & style
- Home type: SingleFamily
- Property subtype: Single Family Residence, Residential
Materials
- Vinyl Siding
- Foundation: Block
- Roof: Shingle
Condition
- New construction: No
- Year built: 1972
Utilities & green energy
- Sewer: Public Sewer
- Water: Public
Community & neighborhood
Location
- Region: Peoria
- Subdivision: High Meadow
Price history
| Date | Event | Price |
|---|---|---|
| 10/27/2023 | Sold | $102,000-2.8%$68/sqft |
Source: | ||
| 10/3/2023 | Contingent | $104,900$70/sqft |
Source: | ||
| 9/22/2023 | Listed for sale | $104,900$70/sqft |
Source: | ||
| 8/26/2023 | Pending sale | $104,900$70/sqft |
Source: | ||
| 7/14/2023 | Listed for sale | $104,900$70/sqft |
Source: | ||
Public tax history
| Year | Property taxes | Tax assessment |
|---|---|---|
| 2024 | $1,973 -16.7% | $28,680 +8% |
| 2023 | $2,369 +16.8% | $26,550 +17.7% |
| 2022 | $2,028 +3% | $22,560 +4% |
Find assessor info on the county website
Neighborhood: 61607
Nearby schools
GreatSchools rating
- 4/10Monroe Elementary SchoolGrades: PK-8Distance: 0.1 mi
- 3/10Limestone Community High SchoolGrades: 9-12Distance: 1.4 mi
Schools provided by the listing agent
- High: Limestone Comm
Source: RMLS Alliance. This data may not be complete. We recommend contacting the local school district to confirm school assignments for this home.

Get pre-qualified for a loan
At Zillow Home Loans, we can pre-qualify you in as little as 5 minutes with no impact to your credit score.An equal housing lender. NMLS #10287.

