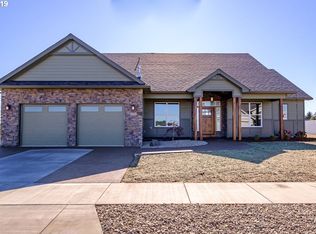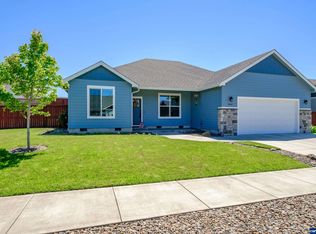Sold for $650,000
Listed by:
MAYA JONES Cell:971-218-9784,
Homesmart Realty Group
Bought with: Exp Realty, Llc
$650,000
2520 Riverstone Loop, Albany, OR 97321
4beds
2,456sqft
Single Family Residence
Built in 2024
10,454.4 Square Feet Lot
$649,200 Zestimate®
$265/sqft
$3,293 Estimated rent
Home value
$649,200
$617,000 - $682,000
$3,293/mo
Zestimate® history
Loading...
Owner options
Explore your selling options
What's special
Gorgeous 2024 Built Single Level Custom Home on Private Fenced in .24 Acre in a Quiet Country Setting! 3 Magnificent Bedrooms, and Fabulous Lg. Bonus Room that could be 4th bedroom above 3 Car Garage! 3 Stunning Lg. Baths! Heavenly Primary Suite With Gorgeous Bath and Large Walk in Closet! Spectacular Huge Great Room with Stunning Fireplace and Vaulted Ceilings! Chefs Kitchen with High End Appliances, 6 Burner Gas Stove & Oven! No Touch Faucet, Huge Laundry Room!
Zillow last checked: 8 hours ago
Listing updated: August 07, 2025 at 04:01pm
Listed by:
MAYA JONES Cell:971-218-9784,
Homesmart Realty Group
Bought with:
RICKY CEDILLO
Exp Realty, Llc
Source: WVMLS,MLS#: 830764
Facts & features
Interior
Bedrooms & bathrooms
- Bedrooms: 4
- Bathrooms: 3
- Full bathrooms: 3
Primary bedroom
- Level: Main
Dining room
- Features: Area (Combination)
Kitchen
- Level: Main
Living room
- Level: Main
Heating
- Electric, Forced Air
Appliances
- Included: Dishwasher, Disposal, Gas Range, Gas Water Heater
Features
- Loft
- Flooring: Carpet, Tile
- Has fireplace: Yes
- Fireplace features: Family Room
Interior area
- Total structure area: 2,456
- Total interior livable area: 2,456 sqft
Property
Parking
- Total spaces: 3
- Parking features: Attached
- Attached garage spaces: 3
Features
- Levels: One
- Stories: 1
- Patio & porch: Covered Patio
- Fencing: Fenced
Lot
- Size: 10,454 sqft
- Features: Landscaped
Details
- Parcel number: 00945482
Construction
Type & style
- Home type: SingleFamily
- Property subtype: Single Family Residence
Materials
- Fiber Cement, Lap Siding
- Foundation: Continuous
- Roof: Composition,Shingle
Condition
- New construction: Yes
- Year built: 2024
Utilities & green energy
- Sewer: Public Sewer
- Water: Public
Community & neighborhood
Location
- Region: Albany
Other
Other facts
- Listing agreement: Exclusive Right To Sell
- Price range: $650K - $650K
- Listing terms: Cash,Conventional,VA Loan,FHA
Price history
| Date | Event | Price |
|---|---|---|
| 8/1/2025 | Sold | $650,000-7%$265/sqft |
Source: | ||
| 7/17/2025 | Pending sale | $698,900$285/sqft |
Source: | ||
| 6/27/2025 | Listed for sale | $698,900$285/sqft |
Source: | ||
| 6/24/2025 | Listing removed | $698,900$285/sqft |
Source: | ||
| 6/6/2025 | Price change | $698,900-6.2%$285/sqft |
Source: | ||
Public tax history
| Year | Property taxes | Tax assessment |
|---|---|---|
| 2024 | $1,266 +2.9% | $81,140 +3% |
| 2023 | $1,230 +1.2% | $78,780 +3% |
| 2022 | $1,215 +7.2% | $76,490 +3% |
Find assessor info on the county website
Neighborhood: 97321
Nearby schools
GreatSchools rating
- 6/10Meadow Ridge Elementary SchoolGrades: K-3Distance: 3.4 mi
- 8/10Timber Ridge SchoolGrades: 3-8Distance: 3.6 mi
- 7/10South Albany High SchoolGrades: 9-12Distance: 5.9 mi
Schools provided by the listing agent
- Elementary: Clover Ridge
- Middle: Timber Ridge
- High: South Albany
Source: WVMLS. This data may not be complete. We recommend contacting the local school district to confirm school assignments for this home.
Get a cash offer in 3 minutes
Find out how much your home could sell for in as little as 3 minutes with a no-obligation cash offer.
Estimated market value
$649,200

