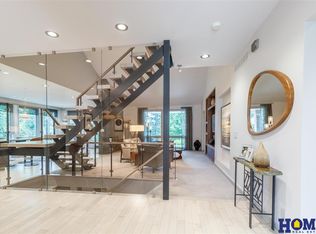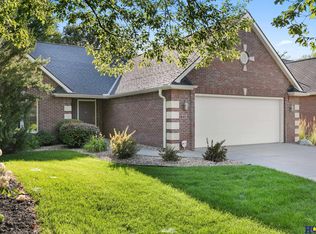Sold for $975,000
$975,000
2520 Ridge Rd, Lincoln, NE 68512
4beds
6,749sqft
Single Family Residence
Built in 2002
0.4 Acres Lot
$1,144,800 Zestimate®
$144/sqft
$4,472 Estimated rent
Home value
$1,144,800
$1.05M - $1.25M
$4,472/mo
Zestimate® history
Loading...
Owner options
Explore your selling options
What's special
Beautiful 1.5 story brick home built by Paul Swinson of Premier Builders Inc in 2002. You’ll be enchanted by the privacy of the wooded lot & shaded front walk as you approach. The 1st floor features 10’ ceilings, wood floors, 2 fireplaces, formal & informal dining, office with French doors, primary bedroom suite with double walk-in closets, door to the back patio & primary ensuite bath. Kitchen features maple cabinets, granite countertops, large island, walk-in pantry, built-in hutch, & high-end appliances. Laundry located on 1st floor. Great room features soaring ceilings & a full wall of windows, overlooking landscaped lot. Upstairs, you’ll find a 2nd office or commons space & 2 BR's each with walk-in closets & their own bath. Basement includes a 2nd kitchen, media room, rec room & 4th bedroom with egress window. There are 2 large unfinished areas, one for storage & a 2nd for exercise room. The backyard features an in-ground pool, fence, UGS & large covered patio.
Zillow last checked: 8 hours ago
Listing updated: April 13, 2024 at 08:06am
Listed by:
Ellen Walsh High 402-432-0334,
HOME Real Estate
Bought with:
Michelle Benes, 20010211
REMAX Concepts
Source: GPRMLS,MLS#: 22319650
Facts & features
Interior
Bedrooms & bathrooms
- Bedrooms: 4
- Bathrooms: 5
- Full bathrooms: 2
- 3/4 bathrooms: 2
- 1/2 bathrooms: 1
- Main level bathrooms: 2
Primary bedroom
- Features: Wall/Wall Carpeting, Window Covering, Sliding Glass Door
- Level: Main
- Area: 374
- Dimensions: 22 x 17
Bedroom 2
- Features: Wall/Wall Carpeting, Window Covering
- Level: Second
- Area: 203
- Dimensions: 14.5 x 14
Bedroom 3
- Features: Wall/Wall Carpeting, Window Covering
- Level: Second
- Area: 203
- Dimensions: 14.5 x 14
Bedroom 4
- Features: Wall/Wall Carpeting
- Level: Basement
- Area: 210
- Dimensions: 15 x 14
Primary bathroom
- Features: Full, Shower, Whirlpool, Double Sinks
Dining room
- Features: Wood Floor, Window Covering
- Level: Main
- Area: 196
- Dimensions: 14 x 14
Family room
- Features: Wall/Wall Carpeting
- Level: Basement
- Area: 324
- Dimensions: 18 x 18
Kitchen
- Features: Wood Floor, Window Covering, Fireplace
- Level: Main
- Length: 26
Living room
- Features: Wood Floor, Window Covering, Fireplace
- Level: Main
- Area: 262.5
- Dimensions: 17.5 x 15
Basement
- Area: 3259
Office
- Features: Wood Floor, Window Covering
- Level: Main
- Area: 188.5
- Dimensions: 14.5 x 13
Heating
- Natural Gas, Electric, Forced Air
Cooling
- Central Air, Zoned
Features
- Central Vacuum, High Ceilings, 2nd Kitchen, Drain Tile, Formal Dining Room, Pantry
- Flooring: Wood, Carpet, Ceramic Tile
- Doors: Sliding Doors
- Windows: Window Coverings
- Basement: Egress
- Number of fireplaces: 2
- Fireplace features: Kitchen, Living Room, Direct-Vent Gas Fire
Interior area
- Total structure area: 6,749
- Total interior livable area: 6,749 sqft
- Finished area above ground: 4,549
- Finished area below ground: 2,200
Property
Parking
- Total spaces: 4
- Parking features: Attached, Garage Door Opener
- Attached garage spaces: 4
Features
- Levels: One and One Half
- Patio & porch: Porch, Patio, Covered Patio
- Exterior features: Sprinkler System, Lighting, Drain Tile
- Has private pool: Yes
- Pool features: In Ground
- Fencing: Other,Iron
Lot
- Size: 0.40 Acres
- Dimensions: irreg 125 x 140
- Features: Over 1/4 up to 1/2 Acre, City Lot, Subdivided, Public Sidewalk, Curb Cut, Curb and Gutter, Level, Wooded, Paved, Irregular Lot
Details
- Parcel number: 09 13 401 014 000
- Other equipment: Sump Pump
Construction
Type & style
- Home type: SingleFamily
- Architectural style: Traditional
- Property subtype: Single Family Residence
Materials
- Brick
- Foundation: Concrete Perimeter
- Roof: Composition,Other
Condition
- Not New and NOT a Model
- New construction: No
- Year built: 2002
Utilities & green energy
- Sewer: Public Sewer
- Water: Public
- Utilities for property: Electricity Available, Natural Gas Available, Water Available, Sewer Available, Cable Available
Community & neighborhood
Security
- Security features: Security System
Location
- Region: Lincoln
- Subdivision: The Ridge
HOA & financial
HOA
- Has HOA: Yes
- HOA fee: $300 annually
- Services included: Common Area Maintenance
- Association name: The Ridge HOA
Other
Other facts
- Listing terms: Conventional,Cash
- Ownership: Fee Simple
- Road surface type: Paved
Price history
| Date | Event | Price |
|---|---|---|
| 11/30/2023 | Sold | $975,000-11.4%$144/sqft |
Source: | ||
| 11/13/2023 | Pending sale | $1,100,000$163/sqft |
Source: | ||
| 11/13/2023 | Listed for sale | $1,100,000$163/sqft |
Source: | ||
| 11/12/2023 | Pending sale | $1,100,000$163/sqft |
Source: | ||
| 10/25/2023 | Price change | $1,100,000-6.4%$163/sqft |
Source: | ||
Public tax history
| Year | Property taxes | Tax assessment |
|---|---|---|
| 2024 | $15,044 -17.5% | $1,088,500 |
| 2023 | $18,243 -7.6% | $1,088,500 +9.6% |
| 2022 | $19,754 -0.2% | $993,400 |
Find assessor info on the county website
Neighborhood: 68512
Nearby schools
GreatSchools rating
- 5/10Ruth Hill Elementary SchoolGrades: PK-5Distance: 0.9 mi
- 7/10Scott Middle SchoolGrades: 6-8Distance: 0.6 mi
- 5/10Southwest High SchoolGrades: 9-12Distance: 1.2 mi
Schools provided by the listing agent
- Elementary: Hill
- Middle: Scott
- High: Lincoln Southwest
- District: Lincoln Public Schools
Source: GPRMLS. This data may not be complete. We recommend contacting the local school district to confirm school assignments for this home.
Get pre-qualified for a loan
At Zillow Home Loans, we can pre-qualify you in as little as 5 minutes with no impact to your credit score.An equal housing lender. NMLS #10287.

