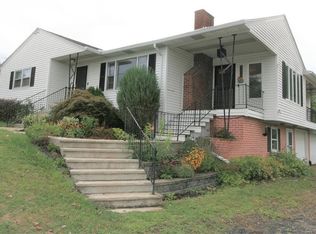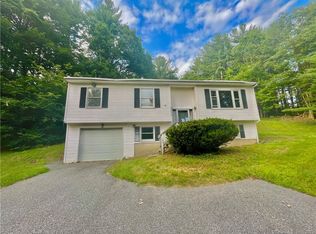Sold for $482,000
$482,000
2520 Mountain Road, Torrington, CT 06790
4beds
2,066sqft
Single Family Residence
Built in 1977
13.26 Acres Lot
$495,200 Zestimate®
$233/sqft
$3,807 Estimated rent
Home value
$495,200
Estimated sales range
Not available
$3,807/mo
Zestimate® history
Loading...
Owner options
Explore your selling options
What's special
Nestled up on a hill, this spacious home brings endless possibilities. Enjoy the privacy that comes with this 13 acre lot- perfect for gardening or entertaining. The interior is just as inviting with an updated kitchen featuring a double wall oven, gas cooktop and hardwood floors. The entry way has been remodeled to create a warm and welcoming atmosphere. The 4 bedrooms and 2.5 baths gives you plenty of room for hosting those out of town guests. This home features a backup generator so you never have to worry about loosing power, especially in those cold months and you'll never be warm in the summer with the central air. The furnace is wood burning and oil- a perfect opportunity to help cut those high oil costs in the winter. If you're looking for a home with the perfect balance of privacy and comfort this is it!
Zillow last checked: 8 hours ago
Listing updated: June 30, 2025 at 06:07pm
Listed by:
Kaitlyn Fern 860-309-3545,
The Washington Agency 860-482-7044
Bought with:
Amber Segetti, RES.0825556
RE/MAX RISE
Source: Smart MLS,MLS#: 24082416
Facts & features
Interior
Bedrooms & bathrooms
- Bedrooms: 4
- Bathrooms: 3
- Full bathrooms: 2
- 1/2 bathrooms: 1
Primary bedroom
- Features: Full Bath, Walk-In Closet(s), Hardwood Floor
- Level: Main
Bedroom
- Features: Wall/Wall Carpet
- Level: Main
Bedroom
- Features: Wall/Wall Carpet
- Level: Main
Bedroom
- Features: Wall/Wall Carpet
- Level: Main
Bathroom
- Features: Remodeled
- Level: Main
Bathroom
- Level: Main
Bathroom
- Level: Main
Family room
- Level: Main
Kitchen
- Features: Remodeled, Fireplace, Sliders, Hardwood Floor
- Level: Main
- Area: 468 Square Feet
- Dimensions: 13 x 36
Living room
- Level: Main
Heating
- Forced Air, Oil, Propane, Wood
Cooling
- Ceiling Fan(s), Central Air
Appliances
- Included: Gas Cooktop, Oven, Microwave, Range Hood, Refrigerator, Freezer, Dishwasher, Washer, Dryer, Electric Water Heater, Water Heater
- Laundry: Main Level, Mud Room
Features
- Windows: Thermopane Windows
- Basement: Full,Unfinished,Sump Pump,Garage Access
- Attic: Pull Down Stairs
- Number of fireplaces: 1
- Fireplace features: Insert
Interior area
- Total structure area: 2,066
- Total interior livable area: 2,066 sqft
- Finished area above ground: 2,066
Property
Parking
- Total spaces: 2
- Parking features: Attached, Driveway, Unpaved, Garage Door Opener, Private
- Attached garage spaces: 2
- Has uncovered spaces: Yes
Features
- Patio & porch: Deck
- Has private pool: Yes
- Pool features: Above Ground
Lot
- Size: 13.26 Acres
- Features: Secluded, Few Trees, Wooded
Details
- Parcel number: 890884
- Zoning: R60
- Other equipment: Generator
Construction
Type & style
- Home type: SingleFamily
- Architectural style: Ranch
- Property subtype: Single Family Residence
Materials
- Clapboard
- Foundation: Concrete Perimeter
- Roof: Shingle
Condition
- New construction: No
- Year built: 1977
Utilities & green energy
- Sewer: Septic Tank
- Water: Well
- Utilities for property: Underground Utilities
Green energy
- Energy efficient items: Thermostat, Windows
Community & neighborhood
Location
- Region: Torrington
Price history
| Date | Event | Price |
|---|---|---|
| 6/30/2025 | Sold | $482,000+0.4%$233/sqft |
Source: | ||
| 5/19/2025 | Pending sale | $480,000$232/sqft |
Source: | ||
| 5/3/2025 | Price change | $480,000-8.6%$232/sqft |
Source: | ||
| 3/26/2025 | Listed for sale | $525,000$254/sqft |
Source: | ||
Public tax history
| Year | Property taxes | Tax assessment |
|---|---|---|
| 2025 | $10,475 +34.8% | $272,440 +68.2% |
| 2024 | $7,772 +0% | $162,020 |
| 2023 | $7,770 +1.7% | $162,020 |
Find assessor info on the county website
Neighborhood: Drakeville
Nearby schools
GreatSchools rating
- 6/10Forbes SchoolGrades: 4-5Distance: 3.6 mi
- 3/10Torrington Middle SchoolGrades: 6-8Distance: 4 mi
- 2/10Torrington High SchoolGrades: 9-12Distance: 3.6 mi

Get pre-qualified for a loan
At Zillow Home Loans, we can pre-qualify you in as little as 5 minutes with no impact to your credit score.An equal housing lender. NMLS #10287.

