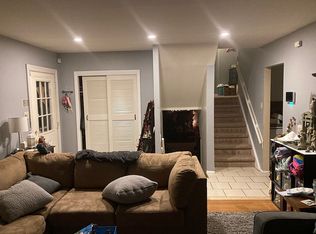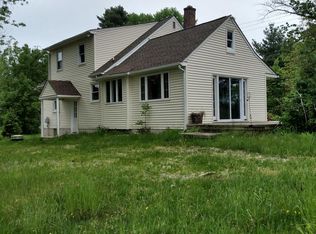Welcome home to 2520 Lenni Rd! This beautiful and spacious brick rancher is filled with opportunity and has three (3) bedrooms, three (3) FULL bathrooms, over 2,000 sq ft and is nestled on over a .5 acre lot. Pull into the driveway which has lots of parking to enter a huge 26'x20' two (2) car garage. From the garage, you enter a family room with full brick-walled fireplace #1 or turn into the massive 35'x13' sunroom with fireplace #2. The sunroom also has sliding glass doors that open to the deck and large backyard. The sunroom has many awesome possibilities such as an artist's studio, a playroom for children or a home office/business. The kitchen has everything that you need and flows right into the dining room for all of your cooking and entertaining desires. The three bedrooms are generously sized, and the main bedroom has a FULL ensuite beautiful bathroom. Walk down the stairs and you will find a large basement with tons of storage, another third (3rd) FULL bathroom and another brick-walled fireplace #3 and wet bar. Fire up the BBQ on the big deck and soak up the beautiful view of your magnificent back yard. Situated close to everything, and minutes from Linvilla Orchards, the Chester Creek walking trail, as well as easy access to Rte 1 and Rte 322. Contact the listing agent with any questions and book your showings today! 2022-07-16
This property is off market, which means it's not currently listed for sale or rent on Zillow. This may be different from what's available on other websites or public sources.


