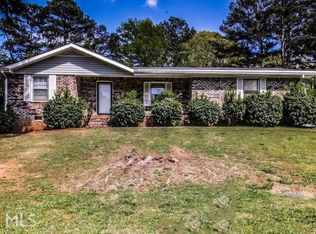Your Dream Home Awaits!!! Immaculate Home features Chef's dream kitchen w/tile floors, LEC recessed lighting, undercounter lighting, granite countertops, custom eucalyptus cabinetry, island, Thermador warming drawer, GE monogram "speed cooking" system microwave/convection/baking oven, Imperial 1800° salamander, infrared broiler, GE monogram 36 inch dual fuel convection oven w/six gas burners, five fan stainless steel - "Vent a Hood" over entire cooking area, huge walk-in pantry, stainless steel appliances & the master station for whole house intercom. Dining room, Music room & Huge laundry room with extensive built in cabinetry. Upper level offers 3 bedrooms, jack and jill bath. Gorgeous master retreat w/fireplace, built in bookcases, spa-like bath w/Mahogany vanities, Corian counters w/integral bowls, tiled shower w/dual heads. Large walk-in closet w/built-in storage dressers & shoe cabinets. Terrace level features Theater room w/2 tier stadium seating platforms, LED foot lighting, Retractable electric 150-inch movie screen, high quality theater surround sound system w/4K projector, Not included but negotiable as an add. New- Qt. Nine- leather theater chairs electric reclining & electric headrests, not included but negotiable as an add. Terrace level w/family room & second kitchen w/granite countertops, stainless steel appliances, New LVT flooring system & direct access to pool. 2 bedrooms, 2 baths (handicap accessible), exercise room, wine cellar & workshop. Outdoor living at its finest with gunite custom pool, waterfall feature, hot tub, fountain & slide. Outdoor sound syst for Apple play included. Commercial grade playground, volleyball court, deck (handicap accessible to pool) all in a fully fenced backyard.
This property is off market, which means it's not currently listed for sale or rent on Zillow. This may be different from what's available on other websites or public sources.
