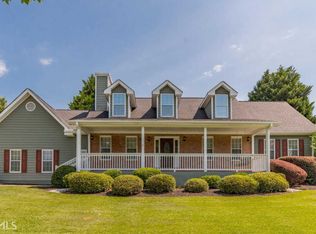Closed
$1,325,000
2520 Ho Hum Hollow Rd, Monroe, GA 30655
4beds
4,442sqft
Single Family Residence
Built in 2023
25.12 Acres Lot
$-- Zestimate®
$298/sqft
$3,453 Estimated rent
Home value
Not available
Estimated sales range
Not available
$3,453/mo
Zestimate® history
Loading...
Owner options
Explore your selling options
What's special
OVER 25 ACRES HORSE FARM! CUSTOM HOME REBUILT IN 2023 ON FULL BASEMENT! PROPERTY INCLUDES - CUSTOM 25 STALL BARN WITH CONCRETE FLOORS & WALLS, 12X12 STALLS * ONSITE 2 BED/1 BATH BARN MANAGER APARTMENT WITH LAUNDRY ROOM AND OFFICE * OVERSIZED TACK ROOM, FEED ROOM, WASH ROOM, 2 GROOMING STALLS, WASH PIT W/ HOT/COLD WATER * WELL ON PROPERTY (NOT IN CURRENT USE BUT SUPPLIES THE ENTIRE BARN AND PASTURE * 100 X 200 FT OUTDOOR FENCED SAND ARENA WITH FLOOD LIGHTING * 60 X 60 FT COVERED ROUND PEN W/ LIGHTING, SPRINKLER SYSTEM HOOKUP, TRACTOR/EQUIPMENT STORAGE * MULTIPLE RIDING TRAILS BEHIND THE HOUSE * OPEN SPACE FOR TRAILERS/RV PARKING * RV HOOKUP ON SIDE OF BARN W/WATER & SEPTIC * 3 LARGE FENCED PASTURES FOR ROTATIONAL GRAZING, 3 SMALL PASTURES, 4 TURN OUTS WITH WATER SPIGOTS * WOODEN POSTS WITH 3 TIER COATED WIRE TOPPED WITH FLEX FENCING -- HOME FEATURES INCLUDE - ENTRY GATE * COVERED ROCKING CHAIR FRONT PORCH *4 BEDROOMS AND 4.5 BATHROOMS * LARGE OPEN ENTERTAINING KITCHEN WITH 2 OVERSIZED ISLANDS, TOP OF THE LINE APPLIANCES, 2 OVERSIZED REFRIGERATORS, HIGH END DESIGNER FINISHES, HUGE SUNROOM OFF THE KITCHEN * CATHEDRAL CEILING IN THE GREAT ROOM *LUXURY PRIMARY SUITE ON MAIN WITH WIDE-PLANK WOOD FLOORS AND CUSTOM WALK-IN CLOSET *LUXURY PRIMARY BATHROOM WITH DOUBLE SINK VANITY, FREESTANDING SOAKING TUB AND WALL LENGTH OVERSIZED OPEN SEPARATE SHOWER WITH DUAL RAINFALL SHOWER HEADS *ADDITIONAL BEDROOM, FULL BATH AND POWDER ROOM ON MAIN *2 GENEROUSLY SIZED SECONDARY ENSUITE BEDROOMS ON UPPER LEVEL, LARGE CLOSETS WITH CUSTOM SHELVING AND COMPLETE WITH THEIR OWN PRIVATE MEDIA ROOMS * LOFT * *FULL, UNFINISHED BASEMENT, STUBBED FOR BATH *OVERSIZED ENTERTAINER'S DECK WITH COVERED DINING AREA *HUGE, LEVEL BACKYARD READY FOR A POOL & SO MUCH MORE!
Zillow last checked: 8 hours ago
Listing updated: April 26, 2025 at 09:05am
Listed by:
Tracy Cousineau Advisors 678-804-7020,
Tracy Cousineau Real Estate
Bought with:
Shane Myer, 382262
Keller Williams Realty Atl. Partners
Source: GAMLS,MLS#: 10433634
Facts & features
Interior
Bedrooms & bathrooms
- Bedrooms: 4
- Bathrooms: 5
- Full bathrooms: 4
- 1/2 bathrooms: 1
- Main level bathrooms: 2
- Main level bedrooms: 2
Dining room
- Features: Separate Room
Kitchen
- Features: Breakfast Area, Breakfast Bar, Breakfast Room, Kitchen Island, Pantry, Solid Surface Counters
Heating
- Central, Forced Air, Zoned
Cooling
- Ceiling Fan(s), Central Air, Zoned
Appliances
- Included: Dishwasher, Double Oven, Microwave, Refrigerator, Stainless Steel Appliance(s)
- Laundry: Other
Features
- Double Vanity, High Ceilings, Master On Main Level, Other, Roommate Plan, Separate Shower, Soaking Tub, Tile Bath, Vaulted Ceiling(s), Walk-In Closet(s)
- Flooring: Carpet, Hardwood
- Windows: Double Pane Windows
- Basement: Bath/Stubbed,Exterior Entry,Full,Interior Entry,Unfinished
- Attic: Pull Down Stairs
- Has fireplace: No
- Common walls with other units/homes: No Common Walls
Interior area
- Total structure area: 4,442
- Total interior livable area: 4,442 sqft
- Finished area above ground: 4,442
- Finished area below ground: 0
Property
Parking
- Total spaces: 6
- Parking features: Guest, Off Street, Parking Pad, Side/Rear Entrance
- Has uncovered spaces: Yes
Features
- Levels: Two
- Stories: 2
- Patio & porch: Deck, Porch
- Exterior features: Other, Sprinkler System
- Fencing: Back Yard,Front Yard
- Body of water: None
Lot
- Size: 25.12 Acres
- Features: Level, Open Lot, Pasture, Private
- Residential vegetation: Wooded
Details
- Additional structures: Barn(s), Guest House, Other, Outbuilding, Stable(s), Workshop
- Parcel number: C0610143
Construction
Type & style
- Home type: SingleFamily
- Architectural style: Traditional
- Property subtype: Single Family Residence
Materials
- Other
- Roof: Composition
Condition
- Resale
- New construction: No
- Year built: 2023
Utilities & green energy
- Electric: 220 Volts
- Sewer: Septic Tank
- Water: Public, Well
- Utilities for property: Cable Available, Electricity Available, High Speed Internet, Phone Available, Water Available
Community & neighborhood
Security
- Security features: Smoke Detector(s)
Community
- Community features: Walk To Schools, Near Shopping
Location
- Region: Monroe
- Subdivision: NONE
HOA & financial
HOA
- Has HOA: No
- Services included: None
Other
Other facts
- Listing agreement: Exclusive Right To Sell
Price history
| Date | Event | Price |
|---|---|---|
| 4/25/2025 | Sold | $1,325,000$298/sqft |
Source: | ||
| 3/31/2025 | Pending sale | $1,325,000$298/sqft |
Source: | ||
| 1/24/2025 | Price change | $1,325,000-4.3%$298/sqft |
Source: | ||
| 1/3/2025 | Price change | $1,385,000-1.1%$312/sqft |
Source: | ||
| 11/7/2024 | Price change | $1,400,000-6.7%$315/sqft |
Source: | ||
Public tax history
| Year | Property taxes | Tax assessment |
|---|---|---|
| 2024 | $4,773 +1.4% | $161,920 +4.3% |
| 2023 | $4,707 +1% | $155,200 +5.3% |
| 2022 | $4,661 +75.6% | $147,400 +25.4% |
Find assessor info on the county website
Neighborhood: 30655
Nearby schools
GreatSchools rating
- 8/10Youth Elementary SchoolGrades: PK-5Distance: 3 mi
- 6/10Youth Middle SchoolGrades: 6-8Distance: 3.1 mi
- 7/10Walnut Grove High SchoolGrades: 9-12Distance: 5.2 mi
Schools provided by the listing agent
- Elementary: Youth
- Middle: Youth Middle
- High: Walnut Grove
Source: GAMLS. This data may not be complete. We recommend contacting the local school district to confirm school assignments for this home.

Get pre-qualified for a loan
At Zillow Home Loans, we can pre-qualify you in as little as 5 minutes with no impact to your credit score.An equal housing lender. NMLS #10287.
