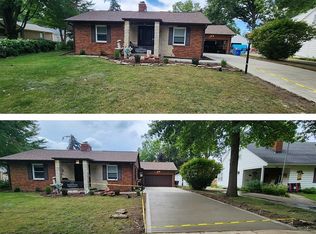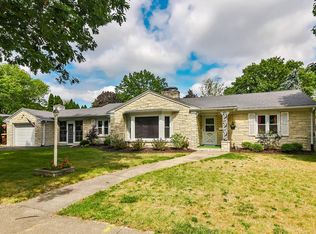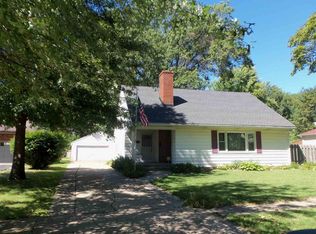Sold for $197,000
$197,000
2520 Guilford Rd, Rockford, IL 61107
3beds
2,510sqft
Single Family Residence
Built in 1950
0.33 Acres Lot
$210,400 Zestimate®
$78/sqft
$2,108 Estimated rent
Home value
$210,400
$187,000 - $236,000
$2,108/mo
Zestimate® history
Loading...
Owner options
Explore your selling options
What's special
Well kept, all brick ranch! This home features a bright and sunny 4 seasons room, as well as a dedicated office/study area. With a spacious open concept layout, and a fireplace, it will make anyone feel at home! This home also has many built ins, large bedrooms, and large closets. The yard is fully fenced, and offers a shed for your storage needs. The basement has an extra finished rec room as well. Roof-2024, 4 seasons room-2022.
Zillow last checked: 8 hours ago
Listing updated: May 12, 2025 at 04:31pm
Listed by:
Carrie DuMelle 815-980-9366,
Weichert Realtors - Tovar Properties
Bought with:
Carrie DuMelle, 475162714
Weichert Realtors - Tovar Properties
Source: NorthWest Illinois Alliance of REALTORS®,MLS#: 202501577
Facts & features
Interior
Bedrooms & bathrooms
- Bedrooms: 3
- Bathrooms: 2
- Full bathrooms: 2
- Main level bathrooms: 1
- Main level bedrooms: 2
Primary bedroom
- Level: Main
- Area: 196
- Dimensions: 14 x 14
Bedroom 2
- Level: Main
- Area: 165
- Dimensions: 15 x 11
Bedroom 3
- Level: Lower
- Area: 150
- Dimensions: 15 x 10
Kitchen
- Level: Main
- Area: 170
- Dimensions: 17 x 10
Living room
- Level: Main
- Area: 500
- Dimensions: 25 x 20
Heating
- Forced Air, Natural Gas
Cooling
- Central Air
Appliances
- Included: Disposal, Dishwasher, Dryer, Stove/Cooktop, Washer, Water Softener, Electric Water Heater
Features
- L.L. Finished Space, Book Cases Built In
- Basement: Full,Sump Pump,Finished
- Has fireplace: Yes
- Fireplace features: Gas
Interior area
- Total structure area: 2,510
- Total interior livable area: 2,510 sqft
- Finished area above ground: 1,656
- Finished area below ground: 854
Property
Parking
- Total spaces: 2
- Parking features: Attached, Garage Door Opener
- Garage spaces: 2
Features
- Fencing: Fenced
Lot
- Size: 0.33 Acres
- Features: City/Town
Details
- Additional structures: Garden Shed, Shed(s)
- Parcel number: 1219105030
Construction
Type & style
- Home type: SingleFamily
- Architectural style: Ranch
- Property subtype: Single Family Residence
Materials
- Brick/Stone
- Roof: Shingle
Condition
- Year built: 1950
Utilities & green energy
- Electric: Circuit Breakers
- Sewer: City/Community
- Water: City/Community
Community & neighborhood
Location
- Region: Rockford
- Subdivision: IL
Other
Other facts
- Ownership: Fee Simple
Price history
| Date | Event | Price |
|---|---|---|
| 6/23/2025 | Listing removed | $1,950$1/sqft |
Source: Zillow Rentals Report a problem | ||
| 6/2/2025 | Price change | $1,950-4.9%$1/sqft |
Source: Zillow Rentals Report a problem | ||
| 5/24/2025 | Listed for rent | $2,050$1/sqft |
Source: Zillow Rentals Report a problem | ||
| 5/9/2025 | Sold | $197,000+1.1%$78/sqft |
Source: | ||
| 4/8/2025 | Contingent | $194,900$78/sqft |
Source: | ||
Public tax history
| Year | Property taxes | Tax assessment |
|---|---|---|
| 2023 | $3,887 +5.4% | $49,261 +11.9% |
| 2022 | $3,689 | $44,030 +10.9% |
| 2021 | -- | $39,694 +5.8% |
Find assessor info on the county website
Neighborhood: 61107
Nearby schools
GreatSchools rating
- 4/10C Henry Bloom Elementary SchoolGrades: K-5Distance: 0.3 mi
- 2/10Eisenhower Middle SchoolGrades: 6-8Distance: 1.1 mi
- 3/10Guilford High SchoolGrades: 9-12Distance: 2.8 mi
Schools provided by the listing agent
- District: Rockford 205
Source: NorthWest Illinois Alliance of REALTORS®. This data may not be complete. We recommend contacting the local school district to confirm school assignments for this home.

Get pre-qualified for a loan
At Zillow Home Loans, we can pre-qualify you in as little as 5 minutes with no impact to your credit score.An equal housing lender. NMLS #10287.


