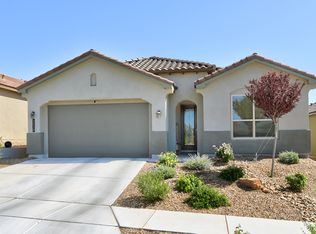Sold
Price Unknown
2520 Guadalupe Rd NE, Rio Rancho, NM 87144
4beds
2,057sqft
Single Family Residence
Built in 2021
5,662.8 Square Feet Lot
$418,600 Zestimate®
$--/sqft
$2,491 Estimated rent
Home value
$418,600
$385,000 - $456,000
$2,491/mo
Zestimate® history
Loading...
Owner options
Explore your selling options
What's special
Discover the perfect balance of comfort & style in this barely lived in Serenity model. With 4 bedrooms & 2 full baths, this 4-year-old home features high-quality finishes & community amenities. Step through the front door and be greeted by abundant natural light. A chef's kitchen with stainless steel appliances, corner pantry, granite countertops, & large center island that opens to the dining & living areas. The generous primary suite is positioned for privacy with a huge walk-in closet & a spa-like bath. The backyard is designed to maximize enjoyment while minimizing upkeep, & backs to open space to enjoy views, & privacy. Upgraded tankless water heater in '23, & gutter system. HOA amenities include indoor & outdoor pools, a gym, parks, community center, scenic hiking & biking trails.
Zillow last checked: 8 hours ago
Listing updated: December 18, 2025 at 01:00pm
Listed by:
Jennifer L Wilson 505-440-1256,
RE/MAX SELECT
Bought with:
Nonmls Nonmls
Non Member of SWMLS
Source: SWMLS,MLS#: 1092959
Facts & features
Interior
Bedrooms & bathrooms
- Bedrooms: 4
- Bathrooms: 2
- Full bathrooms: 2
Primary bedroom
- Level: Main
- Area: 228.56
- Dimensions: 15.58 x 14.67
Bedroom 2
- Level: Main
- Area: 123.38
- Dimensions: 11.75 x 10.5
Bedroom 3
- Level: Main
- Area: 108.58
- Dimensions: 10.42 x 10.42
Bedroom 4
- Level: Main
- Area: 107.64
- Dimensions: 10.42 x 10.33
Dining room
- Level: Main
- Area: 140.19
- Dimensions: 13.25 x 10.58
Kitchen
- Level: Main
- Area: 282.73
- Dimensions: 23.08 x 12.25
Living room
- Level: Main
- Area: 255.82
- Dimensions: 16.42 x 15.58
Heating
- Central, Forced Air, Natural Gas
Cooling
- Refrigerated
Appliances
- Included: Built-In Gas Oven, Built-In Gas Range, Dishwasher, Disposal, Microwave, Refrigerator, Range Hood
- Laundry: Washer Hookup, Dryer Hookup, ElectricDryer Hookup
Features
- Ceiling Fan(s), Dual Sinks, Great Room, High Ceilings, Kitchen Island, Main Level Primary, Pantry, Skylights, Separate Shower, Water Closet(s), Walk-In Closet(s)
- Flooring: Carpet, Tile
- Windows: Double Pane Windows, Insulated Windows, Vinyl, Skylight(s)
- Has basement: No
- Has fireplace: No
Interior area
- Total structure area: 2,057
- Total interior livable area: 2,057 sqft
Property
Parking
- Total spaces: 2
- Parking features: Attached, Garage, Garage Door Opener
- Attached garage spaces: 2
Features
- Levels: One
- Stories: 1
- Patio & porch: Covered, Patio
- Exterior features: Private Yard
- Pool features: Community
- Fencing: Wall
- Has view: Yes
Lot
- Size: 5,662 sqft
- Features: Landscaped, Planned Unit Development, Views
Details
- Parcel number: 1012076152393
- Zoning description: R-1
Construction
Type & style
- Home type: SingleFamily
- Architectural style: Contemporary,Ranch
- Property subtype: Single Family Residence
Materials
- Frame, Stucco, Rock
- Roof: Pitched,Tile
Condition
- Resale
- New construction: No
- Year built: 2021
Details
- Builder name: Dr Horton
Utilities & green energy
- Sewer: Public Sewer
- Water: Public
- Utilities for property: Electricity Connected, Natural Gas Connected, Sewer Connected, Water Connected
Green energy
- Energy generation: None
Community & neighborhood
Security
- Security features: Smoke Detector(s)
Location
- Region: Rio Rancho
- Subdivision: Jemez Vista At Mariposa
HOA & financial
HOA
- Has HOA: Yes
- HOA fee: $129 monthly
- Services included: Clubhouse, Common Areas, Pool(s)
Other
Other facts
- Listing terms: Cash,Conventional,FHA,VA Loan
- Road surface type: Paved
Price history
| Date | Event | Price |
|---|---|---|
| 11/25/2025 | Sold | -- |
Source: | ||
| 11/3/2025 | Pending sale | $434,900$211/sqft |
Source: | ||
| 10/15/2025 | Price change | $434,900-1.1%$211/sqft |
Source: | ||
| 9/20/2025 | Listed for sale | $439,900-2.2%$214/sqft |
Source: | ||
| 9/17/2025 | Listing removed | $450,000$219/sqft |
Source: | ||
Public tax history
Tax history is unavailable.
Neighborhood: 87144
Nearby schools
GreatSchools rating
- 7/10Vista Grande Elementary SchoolGrades: K-5Distance: 4 mi
- 8/10Mountain View Middle SchoolGrades: 6-8Distance: 6 mi
- 7/10V Sue Cleveland High SchoolGrades: 9-12Distance: 4.1 mi
Schools provided by the listing agent
- Elementary: Vista Grande
- Middle: Mountain View
- High: V. Sue Cleveland
Source: SWMLS. This data may not be complete. We recommend contacting the local school district to confirm school assignments for this home.
Get a cash offer in 3 minutes
Find out how much your home could sell for in as little as 3 minutes with a no-obligation cash offer.
Estimated market value$418,600
Get a cash offer in 3 minutes
Find out how much your home could sell for in as little as 3 minutes with a no-obligation cash offer.
Estimated market value
$418,600
