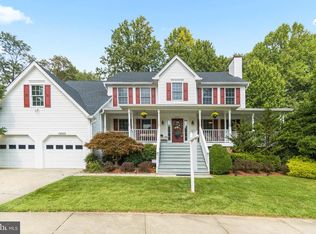10+ Gorgeous "Potomac II" model, 4BR,4.5BA, Fantastic Open Light-Filled Flr Plan, Updated Gourmet Kitchen, Luxury Mstr Suite w/Amazing Bath, Hardwood Floors, Extensive Moldings, Brick Fireplace, Sunroom, Huge Finished Bsmt w/Wet Bar, FB, 2 Bonus Rooms & Theater Area. Large Fenced Flat Back Yard w/2 Lvl Deck, 2Car Side-Load Garage, New Roof, Great Schools, Close to Town, Beautiful Views. MUST SEE!
This property is off market, which means it's not currently listed for sale or rent on Zillow. This may be different from what's available on other websites or public sources.

