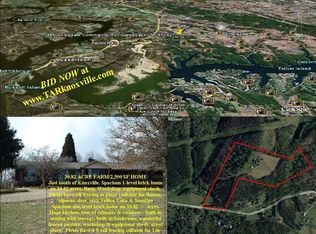Closed
$372,000
2520 Glendale Community Rd, Greenback, TN 37742
2beds
1,680sqft
Single Family Residence, Residential
Built in 1997
2.11 Acres Lot
$386,500 Zestimate®
$221/sqft
$1,976 Estimated rent
Home value
$386,500
$305,000 - $487,000
$1,976/mo
Zestimate® history
Loading...
Owner options
Explore your selling options
What's special
3 Bedroom, 3 Bath basement home on just over 2 acres. Private, country setting. HVAC & hot water heater approx. 4 years old. Well with Aqua Clear system recently serviced with new pressure tank. Great room with vaulted ceiling. Kitchen with moveable work island and granite counter tops, luxury plank hardwoods, 3 main-level bedrooms. Main level primary bath & guest bath. Large basement great room with small kitchenette and private bath. Two-car basement garage plus main level carport / entertaining space. The large front deck with covered porch, looks out over the quiet countryside. One mile to lake access & hiking trail, 13 minutes to Greenback School. Lots to appreciate here!
Zillow last checked: 8 hours ago
Listing updated: May 09, 2025 at 10:17am
Listing Provided by:
Bill Morton 865-806-1778,
Realty Executives Associates
Bought with:
Christy Elder, 308290
Keller Williams
Source: RealTracs MLS as distributed by MLS GRID,MLS#: 2874127
Facts & features
Interior
Bedrooms & bathrooms
- Bedrooms: 2
- Bathrooms: 3
- Full bathrooms: 3
Bedroom 1
- Features: Walk-In Closet(s)
- Level: Walk-In Closet(s)
Kitchen
- Features: Pantry
- Level: Pantry
Heating
- Central, Electric
Cooling
- Central Air, Ceiling Fan(s)
Appliances
- Included: Dishwasher, Refrigerator
- Laundry: Washer Hookup, Electric Dryer Hookup
Features
- Ceiling Fan(s), Primary Bedroom Main Floor
- Flooring: Laminate, Tile
- Basement: Finished
- Has fireplace: No
Interior area
- Total structure area: 1,680
- Total interior livable area: 1,680 sqft
- Finished area above ground: 1,120
- Finished area below ground: 560
Property
Parking
- Total spaces: 2
- Parking features: Garage
- Garage spaces: 2
Features
- Levels: Two
- Patio & porch: Deck
Lot
- Size: 2.11 Acres
- Dimensions: 57 x 281 x 502 x 170 x 553 x 176 x 16
- Features: Rolling Slope
Details
- Parcel number: 043 06000 000
- Special conditions: Standard
Construction
Type & style
- Home type: SingleFamily
- Architectural style: Traditional
- Property subtype: Single Family Residence, Residential
Materials
- Frame, Vinyl Siding
Condition
- New construction: No
- Year built: 1997
Community & neighborhood
Location
- Region: Greenback
Price history
| Date | Event | Price |
|---|---|---|
| 9/18/2024 | Sold | $372,000+3.6%$221/sqft |
Source: | ||
| 8/17/2024 | Pending sale | $359,000$214/sqft |
Source: | ||
| 8/8/2024 | Listed for sale | $359,000+79.6%$214/sqft |
Source: | ||
| 8/2/2019 | Sold | $199,900+27.7%$119/sqft |
Source: Public Record Report a problem | ||
| 1/13/2017 | Sold | $156,600-5.1%$93/sqft |
Source: | ||
Public tax history
| Year | Property taxes | Tax assessment |
|---|---|---|
| 2025 | $871 | $49,275 |
| 2024 | $871 +16.5% | $49,275 |
| 2023 | $748 | $49,275 |
Find assessor info on the county website
Neighborhood: 37742
Nearby schools
GreatSchools rating
- 5/10Greenback SchoolGrades: PK-12Distance: 5.5 mi
- 8/10Highland Park Elementary SchoolGrades: PK-4Distance: 5.9 mi
- 6/10Steekee Elementary SchoolGrades: PK-5Distance: 6.6 mi
Schools provided by the listing agent
- Elementary: Greenback School
- Middle: Greenback School
- High: Greenback School
Source: RealTracs MLS as distributed by MLS GRID. This data may not be complete. We recommend contacting the local school district to confirm school assignments for this home.
Get pre-qualified for a loan
At Zillow Home Loans, we can pre-qualify you in as little as 5 minutes with no impact to your credit score.An equal housing lender. NMLS #10287.
