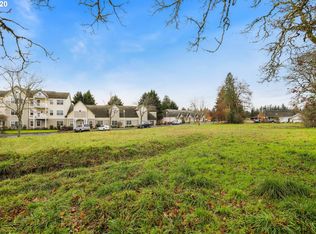Sold
$379,000
2520 Gable Rd, Saint Helens, OR 97051
3beds
1,152sqft
Residential, Single Family Residence
Built in 1950
10,454.4 Square Feet Lot
$375,300 Zestimate®
$329/sqft
$2,028 Estimated rent
Home value
$375,300
Estimated sales range
Not available
$2,028/mo
Zestimate® history
Loading...
Owner options
Explore your selling options
What's special
This beautifully remodeled single-level home offers modern living with a touch of charm, situated on a spacious, fenced lot with a large yard. The wrap-around deck is perfect for entertaining or relaxing outdoors. Inside, the updated kitchen offers quartz countertops and brand-new appliances, complemented by a cozy electric fireplace in the living area. With new siding, a new roof, and move-in-ready updates, this home is built to last. Conveniently located within walking distance to schools, grocery store, food carts, and even a bowling alley, this property offers both comfort and convenience in one incredible package!
Zillow last checked: 8 hours ago
Listing updated: May 20, 2025 at 02:02pm
Listed by:
Andrew Paulson 503-956-2066,
Keller Williams Sunset Corridor
Bought with:
Christine Johnson, 201210965
Century 21 North Homes Realty
Source: RMLS (OR),MLS#: 693200102
Facts & features
Interior
Bedrooms & bathrooms
- Bedrooms: 3
- Bathrooms: 2
- Full bathrooms: 2
- Main level bathrooms: 2
Primary bedroom
- Level: Main
Appliances
- Included: Dishwasher, Free-Standing Range, Free-Standing Refrigerator, Microwave, Stainless Steel Appliance(s), Electric Water Heater
Features
- Ceiling Fan(s), Quartz, Tile
- Flooring: Vinyl
- Windows: Vinyl Frames
- Basement: Crawl Space
- Fireplace features: Electric
Interior area
- Total structure area: 1,152
- Total interior livable area: 1,152 sqft
Property
Parking
- Parking features: Driveway, RV Access/Parking
- Has uncovered spaces: Yes
Accessibility
- Accessibility features: One Level, Accessibility
Features
- Stories: 1
- Patio & porch: Deck
- Exterior features: Yard
- Fencing: Fenced
Lot
- Size: 10,454 sqft
- Features: Level, SqFt 10000 to 14999
Details
- Parcel number: 12360
- Zoning: SH:R7
Construction
Type & style
- Home type: SingleFamily
- Architectural style: Ranch
- Property subtype: Residential, Single Family Residence
Materials
- Cement Siding
- Foundation: Concrete Perimeter
- Roof: Composition
Condition
- Updated/Remodeled
- New construction: No
- Year built: 1950
Utilities & green energy
- Sewer: Public Sewer
- Water: Public
- Utilities for property: Cable Connected
Green energy
- Water conservation: Dual Flush Toilet
Community & neighborhood
Location
- Region: Saint Helens
Other
Other facts
- Listing terms: Cash,Conventional,FHA,USDA Loan,VA Loan
- Road surface type: Paved
Price history
| Date | Event | Price |
|---|---|---|
| 5/20/2025 | Sold | $379,000$329/sqft |
Source: | ||
| 3/29/2025 | Pending sale | $379,000$329/sqft |
Source: | ||
| 3/24/2025 | Listed for sale | $379,000$329/sqft |
Source: | ||
| 2/22/2025 | Pending sale | $379,000$329/sqft |
Source: | ||
| 2/8/2025 | Price change | $379,000-2.6%$329/sqft |
Source: | ||
Public tax history
| Year | Property taxes | Tax assessment |
|---|---|---|
| 2024 | $2,037 +20.6% | $127,170 +22.3% |
| 2023 | $1,689 +4.3% | $103,960 +3% |
| 2022 | $1,620 +9.5% | $100,940 +3% |
Find assessor info on the county website
Neighborhood: 97051
Nearby schools
GreatSchools rating
- 5/10Mcbride Elementary SchoolGrades: K-5Distance: 0.3 mi
- 1/10St Helens Middle SchoolGrades: 6-8Distance: 1.4 mi
- 5/10St Helens High SchoolGrades: 9-12Distance: 0.2 mi
Schools provided by the listing agent
- Elementary: Mcbride,Lewis & Clark
- Middle: St Helens
- High: St Helens
Source: RMLS (OR). This data may not be complete. We recommend contacting the local school district to confirm school assignments for this home.
Get a cash offer in 3 minutes
Find out how much your home could sell for in as little as 3 minutes with a no-obligation cash offer.
Estimated market value$375,300
Get a cash offer in 3 minutes
Find out how much your home could sell for in as little as 3 minutes with a no-obligation cash offer.
Estimated market value
$375,300
