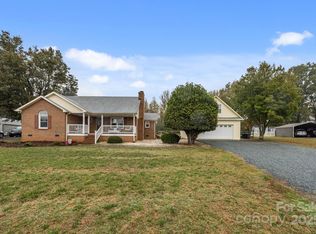Closed
$360,000
2520 Foxworth Dr, Monroe, NC 28110
3beds
1,349sqft
Single Family Residence
Built in 1991
0.75 Acres Lot
$357,000 Zestimate®
$267/sqft
$1,926 Estimated rent
Home value
$357,000
$332,000 - $382,000
$1,926/mo
Zestimate® history
Loading...
Owner options
Explore your selling options
What's special
Cozy ranch style home sitting on .75 acres. Property exudes space and privacy while still being convenient to Hwy 74 providing you quick access into Downtown Monroe or towards Charlotte. Home welcomes you in with rich wooden flooring throughout main living space. Tall vaulted ceilings in living room plus wood burning stove create a great atmosphere for hosting family & friends. Dining area off of kitchen that leads to formal dining room (or home office space) allows for open flow throughout. Kitchen has white cabinets with bright granite countertops & tile backsplash plus matching S.S appliances. Primary bedroom w/ tray ceiling has dual walk-in closets plus attached full bath. Two additional bedrooms and full hall bath perfect for guests or bonus room areas. Enjoy the peace & quiet of your property from the spacious back deck. Yard is tree-lined for great privacy plus large shed for outdoor storage. A must see!
Zillow last checked: 8 hours ago
Listing updated: April 30, 2025 at 01:51pm
Listing Provided by:
Thomas Elrod listings@hprea.com,
Keller Williams Ballantyne Area,
Noah Morris,
Keller Williams Ballantyne Area
Bought with:
Brooke Bryant
Keller Williams Select
Source: Canopy MLS as distributed by MLS GRID,MLS#: 4227048
Facts & features
Interior
Bedrooms & bathrooms
- Bedrooms: 3
- Bathrooms: 2
- Full bathrooms: 2
- Main level bedrooms: 3
Primary bedroom
- Level: Main
Bedroom s
- Level: Main
Bedroom s
- Level: Main
Bathroom full
- Level: Main
Bathroom full
- Level: Main
Breakfast
- Level: Main
Dining room
- Level: Main
Kitchen
- Level: Main
Laundry
- Level: Main
Living room
- Level: Main
Heating
- Heat Pump
Cooling
- Ceiling Fan(s), Central Air
Appliances
- Included: Dishwasher, Oven
- Laundry: Laundry Room, Main Level
Features
- Walk-In Closet(s)
- Flooring: Carpet, Vinyl, Wood
- Windows: Insulated Windows
- Has basement: No
- Attic: Pull Down Stairs
- Fireplace features: Living Room, Wood Burning
Interior area
- Total structure area: 1,349
- Total interior livable area: 1,349 sqft
- Finished area above ground: 1,349
- Finished area below ground: 0
Property
Parking
- Total spaces: 3
- Parking features: Driveway, Parking Space(s)
- Uncovered spaces: 3
- Details: (Parking Spaces: 3)
Accessibility
- Accessibility features: Two or More Access Exits
Features
- Levels: One
- Stories: 1
- Patio & porch: Covered, Deck, Front Porch, Side Porch
Lot
- Size: 0.75 Acres
Details
- Additional structures: Shed(s)
- Parcel number: 09345125
- Zoning: RES
- Special conditions: Standard
Construction
Type & style
- Home type: SingleFamily
- Architectural style: Transitional
- Property subtype: Single Family Residence
Materials
- Hardboard Siding
- Foundation: Crawl Space
Condition
- New construction: No
- Year built: 1991
Utilities & green energy
- Sewer: Public Sewer
- Water: City
Community & neighborhood
Security
- Security features: Carbon Monoxide Detector(s)
Location
- Region: Monroe
- Subdivision: Glen Eagles
Other
Other facts
- Listing terms: Cash,Conventional,FHA,VA Loan
- Road surface type: Gravel, Paved
Price history
| Date | Event | Price |
|---|---|---|
| 4/9/2025 | Sold | $360,000+2.9%$267/sqft |
Source: | ||
| 3/17/2025 | Pending sale | $350,000$259/sqft |
Source: | ||
| 3/12/2025 | Listed for sale | $350,000+66.7%$259/sqft |
Source: | ||
| 4/24/2020 | Sold | $210,000-2.3%$156/sqft |
Source: | ||
| 3/21/2020 | Pending sale | $215,000$159/sqft |
Source: Dickens Mitchener & Associates Inc #3604795 | ||
Public tax history
| Year | Property taxes | Tax assessment |
|---|---|---|
| 2025 | $2,718 +23.1% | $310,900 +53.6% |
| 2024 | $2,207 | $202,400 |
| 2023 | $2,207 | $202,400 |
Find assessor info on the county website
Neighborhood: 28110
Nearby schools
GreatSchools rating
- 6/10Rocky River ElementaryGrades: PK-5Distance: 0.9 mi
- 1/10Monroe Middle SchoolGrades: 6-8Distance: 3.7 mi
- 2/10Monroe High SchoolGrades: 9-12Distance: 4.4 mi
Schools provided by the listing agent
- Elementary: Rocky River
- Middle: Monroe
- High: Monroe
Source: Canopy MLS as distributed by MLS GRID. This data may not be complete. We recommend contacting the local school district to confirm school assignments for this home.
Get a cash offer in 3 minutes
Find out how much your home could sell for in as little as 3 minutes with a no-obligation cash offer.
Estimated market value
$357,000
Get a cash offer in 3 minutes
Find out how much your home could sell for in as little as 3 minutes with a no-obligation cash offer.
Estimated market value
$357,000
