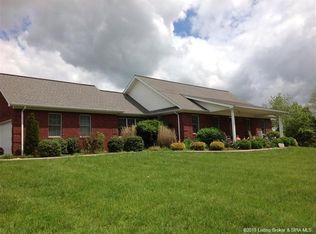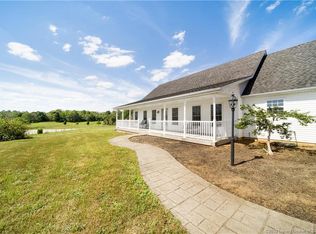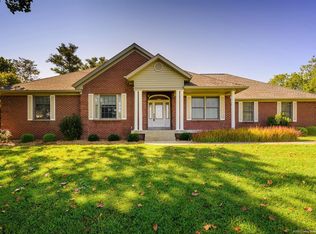Don't miss this one. Over 1700 sq. ft. home with 30 x 48 large detached 3 bay garage with plenty of extra work space. 3 bedroom 2 full bath home on 18 beautiful acres approx. 4 acres woods, 9 acres farmed and the rest is yard space where the deer and turkeys graze. Watch wildlife from inside your home, your front porch or back deck. This split bedroom floor plan has Large Master Bedroom with walk thru closet, Master bath with garden tub, double vanity and separate shower. Great for family and friends to gather, this open floor plan has two large living spaces, one with wood burning fireplace, dining area and eat in kitchen with island, pantry and appliances. Plenty of parking for family and guests. Home is good distance from main road, which provides quiet country living. Home is equipped with alarm system and Sellers are providing 1 year America's Preferred Home Warranty.
This property is off market, which means it's not currently listed for sale or rent on Zillow. This may be different from what's available on other websites or public sources.



