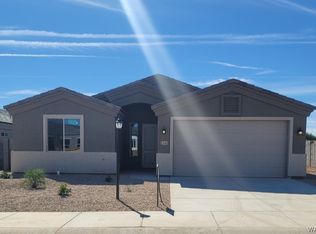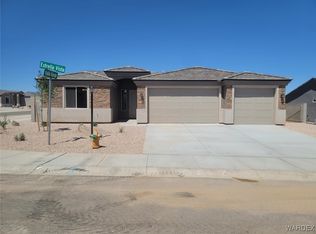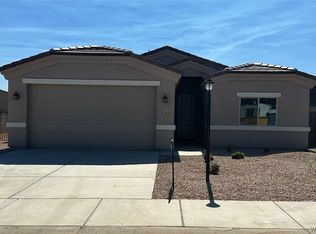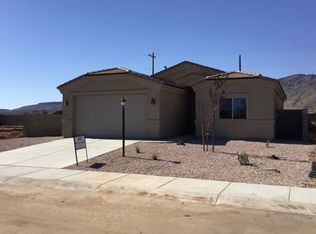Closed
$340,000
2520 E Colina Vis, Kingman, AZ 86409
3beds
1,472sqft
Single Family Residence
Built in 2024
7,000 Square Feet Lot
$338,600 Zestimate®
$231/sqft
$1,890 Estimated rent
Home value
$338,600
$305,000 - $376,000
$1,890/mo
Zestimate® history
Loading...
Owner options
Explore your selling options
What's special
This better-than-new home, built in 2024, offers 1,472 sq. ft. of thoughtfully designed living space with 3 bedrooms, 2 bathrooms, and a spacious 3-car garage. Step inside to find an inviting layout featuring modern faux wood blinds, ceiling fans throughout, and numerous upgrades. The kitchen shines with an upgraded deeper sink, all appliances included, and a seamless flow into the dining and living areas centered with a great kitchen island perfect for daily living and entertaining. Both bathrooms are equipped with upgraded shower heads, added safety bars, and extra storage for convenience. The indoor laundry room includes a one-year-old washer and dryer and great shelves for added storage making household chores a breeze. Outside, the backyard has been transformed into a private oasis with extended paver and concrete patios, nice planters, decorative rock thorugh out for easy maintenance, and a backyard wall heightened to 6'9" for added privacy. An automatic sprinkler system keeps the landscaping easy to maintain. For added security, the home features security doors on both the front and garage doors, solar screens on all windows, and security bars on the garage window. This corner-lot gem combines style, functionality, and privacy don t miss the opportunity to make it yours!
Zillow last checked: 8 hours ago
Listing updated: May 16, 2025 at 01:58pm
Listed by:
Sandy Dudley kingmanpremierproperties@gmail.com,
Kingman Premier Properties
Bought with:
Kimberley Ewoldt, SA692848000
RE/MAX Preferred Pros.
Source: WARDEX,MLS#: 023890 Originating MLS: Western AZ Regional Real Estate Data Exchange
Originating MLS: Western AZ Regional Real Estate Data Exchange
Facts & features
Interior
Bedrooms & bathrooms
- Bedrooms: 3
- Bathrooms: 2
- Full bathrooms: 1
- 3/4 bathrooms: 1
Heating
- Central, Electric
Cooling
- Central Air, Electric
Appliances
- Included: Dryer, Dishwasher, Electric Oven, Electric Range, Disposal, Microwave, Refrigerator, Water Heater, Washer, ENERGY STAR Qualified Appliances
Features
- Ceiling Fan(s), Dining Area, Dual Sinks, Granite Counters, Kitchen Island, Main Level Primary, Primary Suite, Open Floorplan, Pantry, Shower Only, Separate Shower, Walk-In Closet(s), Window Treatments, Utility Room
- Flooring: Carpet, Vinyl, Hard Surface Flooring or Low Pile Carpet
- Windows: Window Coverings
- Has fireplace: No
Interior area
- Total interior livable area: 1,472 sqft
Property
Parking
- Total spaces: 3
- Parking features: Attached, Finished Garage, Garage Door Opener
- Attached garage spaces: 3
Accessibility
- Accessibility features: Low Threshold Shower
Features
- Levels: One
- Stories: 1
- Entry location: Ceiling Fan(s),Counters-Granite/Stone,Dining-Casua
- Patio & porch: Covered, Patio
- Exterior features: Sprinkler/Irrigation, Landscaping
- Pool features: None
- Fencing: Block,Back Yard
Lot
- Size: 7,000 sqft
- Dimensions: 70' x 100'
- Features: Corner Lot, Public Road, Street Level
Details
- Parcel number: 31045065
- Zoning description: K- R1-10 Res: Sing Fam 10000sf
Construction
Type & style
- Home type: SingleFamily
- Architectural style: One Story
- Property subtype: Single Family Residence
Materials
- Stucco, Wood Frame
- Roof: Tile
Condition
- New construction: No
- Year built: 2024
Utilities & green energy
- Electric: 110 Volts, 220 Volts
- Sewer: Public Sewer
- Water: Public
Green energy
- Energy efficient items: Appliances
- Water conservation: Water-Smart Landscaping
Community & neighborhood
Community
- Community features: Curbs, Gutter(s)
Location
- Region: Kingman
- Subdivision: Cerbat Vistas
HOA & financial
HOA
- Has HOA: Yes
- HOA fee: $120 annually
- Association name: Buck Reynolds Corporation
Other
Other facts
- Listing terms: Cash,Conventional,1031 Exchange,FHA,USDA Loan,VA Loan
- Road surface type: Paved
Price history
| Date | Event | Price |
|---|---|---|
| 5/16/2025 | Sold | $340,000-2.8%$231/sqft |
Source: | ||
| 4/29/2025 | Contingent | $349,950$238/sqft |
Source: | ||
| 3/24/2025 | Price change | $349,950-1.9%$238/sqft |
Source: | ||
| 2/18/2025 | Price change | $356,900-0.8%$242/sqft |
Source: | ||
| 1/27/2025 | Listed for sale | $359,900+15.4%$244/sqft |
Source: | ||
Public tax history
Tax history is unavailable.
Neighborhood: 86409
Nearby schools
GreatSchools rating
- 4/10Cerbat Elementary SchoolGrades: K-5Distance: 0.3 mi
- 2/10Kingman Middle SchoolGrades: 6-8Distance: 4.1 mi
- 4/10Kingman High SchoolGrades: 9-12Distance: 2.1 mi

Get pre-qualified for a loan
At Zillow Home Loans, we can pre-qualify you in as little as 5 minutes with no impact to your credit score.An equal housing lender. NMLS #10287.
Sell for more on Zillow
Get a free Zillow Showcase℠ listing and you could sell for .
$338,600
2% more+ $6,772
With Zillow Showcase(estimated)
$345,372


