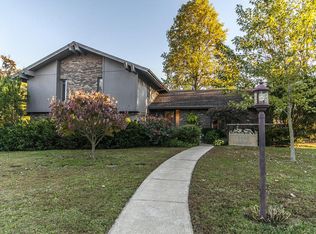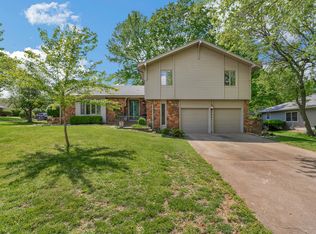Over 3500 SF in The Highly Sought After Brentwood South!! This wonderful home has had a COMPLETE remodel, lovingly done by the current owners. Nothing was overlooked. All of today's most popular materials and colors make this feel like a NEW home only better. The main level boasts a large foyer, huge kitchen with island, granite and new appliances. Very large formal dining and a 400+ SF Living room. Up a short flight of stairs you will find 3 ample bedrooms including the 16 x 16 Master with Dream Bath and private deck; Nice full bath for the other 2 rooms as well!On the Mid-Level is another large Living room anchored by a beautiful wood burning fireplace, garage access, laundry and access to the backyard and lower patio via sliding doors. THEN there's the basement!! Huge Living with an
This property is off market, which means it's not currently listed for sale or rent on Zillow. This may be different from what's available on other websites or public sources.


