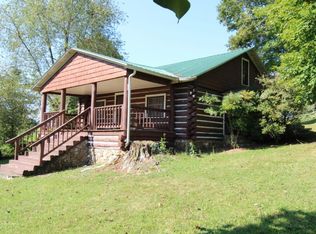Sold for $460,000 on 06/13/25
$460,000
2520 Divide Rd, Mountain City, TN 37683
3beds
1,929sqft
Single Family Residence, Residential
Built in 1996
1.37 Acres Lot
$456,500 Zestimate®
$238/sqft
$2,068 Estimated rent
Home value
$456,500
Estimated sales range
Not available
$2,068/mo
Zestimate® history
Loading...
Owner options
Explore your selling options
What's special
Welcome Home!! This immaculate home on 1.37 acres is ready for you to move in right away!! Three bedrooms, 1 1/2 bathrooms, living room, family room and an amazing outside patio area will make your move to the Mountains next on your list. The full basement is unfinished and ready for you to make it into what suits your family. The family room off of the kitchen has a gas fireplace and could be used as a spare room, den, or home office.
Beautifully landscaped yard, mature trees in front yard, the flagstone patio wrapping around the entire home is gorgeous. At the end of the home is an outdoor grill/fireplace area where cooking out or warming up in the winter is located. The detached 20x40 workshop/barn has power and has many uses. Close to Damascus, VA and the Virginia Creeper Trail, approximately 1 hour to the Tri-Cities: Bristol, home of the Bristol Raceway, Johnson City, and Kingsport. Boone, NC is about 45 minutes away with Abingdon, VA about 30 minutes away. The town of Mountain City is just minutes away with grocery stores, post office and the home of the Johnson County Arts Center, Heritage Hall, and the Johnson County Welcome Center. The home is in the county, not in the city, so NO city taxes.
The driveway is paved and is shared.
Zillow last checked: 8 hours ago
Listing updated: June 13, 2025 at 09:19am
Listed by:
Mina P. Norfleet 423-727-3021,
Misty Oaks Real Estate
Bought with:
Adam Johnson, 349813
Ace Realty
Source: TVRMLS,MLS#: 9969834
Facts & features
Interior
Bedrooms & bathrooms
- Bedrooms: 3
- Bathrooms: 2
- Full bathrooms: 1
- 1/2 bathrooms: 1
Heating
- Electric, Heat Pump
Cooling
- Central Air
Appliances
- Included: Built-In Electric Oven, Dishwasher, Refrigerator
- Laundry: Electric Dryer Hookup, Washer Hookup
Features
- Built-in Features, Entrance Foyer, Kitchen Island, Kitchen/Dining Combo, Soaking Tub, Walk-In Closet(s)
- Flooring: Hardwood, Vinyl
- Basement: Block,Concrete,Full,Unfinished,See Remarks
- Number of fireplaces: 1
- Fireplace features: Den, Gas Log
Interior area
- Total structure area: 2,778
- Total interior livable area: 1,929 sqft
Property
Parking
- Total spaces: 1
- Parking features: Asphalt, Garage Door Opener, Shared Driveway
- Garage spaces: 1
- Has uncovered spaces: Yes
Features
- Levels: Two
- Stories: 2
- Patio & porch: Back, Covered, Front Porch, Patio, Rear Patio, Wrap Around
- Exterior features: Outdoor Grill
Lot
- Size: 1.37 Acres
- Topography: Rolling Slope
Details
- Additional structures: Barn(s), Storage, Workshop
- Parcel number: 034 064.02
- Zoning: Residential
Construction
Type & style
- Home type: SingleFamily
- Architectural style: Traditional
- Property subtype: Single Family Residence, Residential
Materials
- Brick
- Foundation: Block
- Roof: Shingle
Condition
- Above Average
- New construction: No
- Year built: 1996
Utilities & green energy
- Sewer: Public Sewer, Septic Tank
- Water: At Road, Public, See Remarks
- Utilities for property: Electricity Connected, Water Connected, Underground Utilities
Community & neighborhood
Security
- Security features: Prewired
Location
- Region: Mountain City
- Subdivision: Not In Subdivision
Other
Other facts
- Listing terms: Cash,Conventional,FHA,USDA Loan,VA Loan
Price history
| Date | Event | Price |
|---|---|---|
| 6/13/2025 | Sold | $460,000-3.2%$238/sqft |
Source: TVRMLS #9969834 Report a problem | ||
| 5/5/2025 | Pending sale | $475,000$246/sqft |
Source: TVRMLS #9969834 Report a problem | ||
| 11/4/2024 | Price change | $475,000-4.8%$246/sqft |
Source: TVRMLS #9969834 Report a problem | ||
| 8/13/2024 | Listed for sale | $499,000$259/sqft |
Source: TVRMLS #9969834 Report a problem | ||
Public tax history
| Year | Property taxes | Tax assessment |
|---|---|---|
| 2025 | $1,269 | $57,425 |
| 2024 | $1,269 | $57,425 |
| 2023 | $1,269 +22.8% | $57,425 +0.6% |
Find assessor info on the county website
Neighborhood: 37683
Nearby schools
GreatSchools rating
- 5/10Laurel Elementary SchoolGrades: K-6Distance: 4.3 mi
- 4/10Johnson Co Middle SchoolGrades: 7-8Distance: 2.2 mi
- 4/10Johnson Co High SchoolGrades: 9-12Distance: 2.1 mi
Schools provided by the listing agent
- Elementary: Mountain City
- Middle: Johnson Co
- High: Johnson Co
Source: TVRMLS. This data may not be complete. We recommend contacting the local school district to confirm school assignments for this home.

Get pre-qualified for a loan
At Zillow Home Loans, we can pre-qualify you in as little as 5 minutes with no impact to your credit score.An equal housing lender. NMLS #10287.
