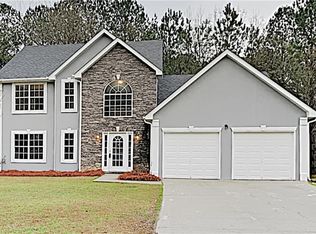Closed
$367,767
2520 Crooked Creek Ln, Decatur, GA 30035
5beds
2,788sqft
Single Family Residence
Built in 2002
0.4 Acres Lot
$356,300 Zestimate®
$132/sqft
$2,563 Estimated rent
Home value
$356,300
$338,000 - $374,000
$2,563/mo
Zestimate® history
Loading...
Owner options
Explore your selling options
What's special
Welcome to this stunning two-story home nestled in a peaceful cul-de-sac in the family-friendly community of Decatur, GA 30035. Boasting a beautiful brick front, a large yard, and an abundance of living space featuring 5 large bedrooms ( 1 on the main), 3 full bathrooms ( 1 full bathroom on the main level connected to the main level bedroom/ office. Formal dining room, eat in kitchen, formal living room, and family room This property offers the ideal combination of comfort, convenience, and charm. Key Features: Size: This expansive home features five well-appointed bedrooms, providing ample space for a growing family, guests, or a home office. Bathrooms: Enjoy the luxury of three full bathrooms, ensuring convenience and privacy for all family members. Yard: The property boasts a large yard, perfect for outdoor activities, gardening, or simply relaxing in the tranquil surroundings. Cul-de-sac Location: Situated in a quiet cul-de-sac, this home offers a serene and safe environment, away from through traffic. Family-Friendly: The neighborhood is known for its family-friendly ambiance, with nearby parks, schools, and amenities catering to all ages. Additional Details: Exterior: The elegant brick front of the house adds to its timeless appeal and creates a welcoming first impression. Interior: The two-story layout provides an abundance of living space, including a spacious living room, a well-appointed kitchen, and separate dining and family areas for entertaining guests or enjoying quality time with loved ones. Location: Decatur, GA 30035 is a sought-after area that offers a perfect balance of tranquility and accessibility. You'll find convenient access to schools, shopping centers, dining options, and major transportation routes, making daily commutes a breeze. Don't miss out on the opportunity to make this beautiful family home yours! Not quite ready to purchase? Contact me directly for lease to own opportunities .
Zillow last checked: 8 hours ago
Listing updated: February 01, 2024 at 07:01am
Listed by:
Ruth A Paige 678-789-9147,
Keller Williams Realty Atl. Partners
Bought with:
Ruth A Paige, 396635
Keller Williams Realty Atl. Partners
Source: GAMLS,MLS#: 20152450
Facts & features
Interior
Bedrooms & bathrooms
- Bedrooms: 5
- Bathrooms: 3
- Full bathrooms: 3
- Main level bathrooms: 1
- Main level bedrooms: 1
Dining room
- Features: Separate Room
Kitchen
- Features: Breakfast Area, Pantry, Solid Surface Counters
Heating
- Natural Gas, Central
Cooling
- Ceiling Fan(s), Central Air
Appliances
- Included: Dishwasher, Disposal, Microwave, Refrigerator, Stainless Steel Appliance(s)
- Laundry: Laundry Closet
Features
- Tray Ceiling(s), Vaulted Ceiling(s), High Ceilings, Double Vanity, Entrance Foyer, Soaking Tub, Separate Shower, Walk-In Closet(s), In-Law Floorplan
- Flooring: Carpet, Laminate, Other
- Basement: None
- Attic: Pull Down Stairs
- Number of fireplaces: 1
- Fireplace features: Gas Starter
Interior area
- Total structure area: 2,788
- Total interior livable area: 2,788 sqft
- Finished area above ground: 2,788
- Finished area below ground: 0
Property
Parking
- Parking features: Garage
- Has garage: Yes
Features
- Levels: Two
- Stories: 2
- Patio & porch: Patio
Lot
- Size: 0.40 Acres
- Features: Cul-De-Sac, Other
Details
- Parcel number: 15 129 01 038
Construction
Type & style
- Home type: SingleFamily
- Architectural style: Brick Front,Traditional
- Property subtype: Single Family Residence
Materials
- Brick, Vinyl Siding
- Foundation: Slab
- Roof: Composition
Condition
- Resale
- New construction: No
- Year built: 2002
Utilities & green energy
- Sewer: Public Sewer
- Water: Public
- Utilities for property: Sewer Connected, Electricity Available, Natural Gas Available
Community & neighborhood
Community
- Community features: None
Location
- Region: Decatur
- Subdivision: Hairston Forrest Ph 02
Other
Other facts
- Listing agreement: Exclusive Right To Sell
- Listing terms: Cash,Conventional,FHA,Lease Purchase,VA Loan
Price history
| Date | Event | Price |
|---|---|---|
| 1/21/2024 | Pending sale | $365,000$131/sqft |
Source: | ||
| 1/21/2024 | Listed for sale | $365,000-0.8%$131/sqft |
Source: | ||
| 1/5/2024 | Sold | $367,767+0.8%$132/sqft |
Source: | ||
| 1/3/2024 | Listing removed | -- |
Source: GAMLS #10217659 Report a problem | ||
| 12/15/2023 | Pending sale | $365,000$131/sqft |
Source: | ||
Public tax history
| Year | Property taxes | Tax assessment |
|---|---|---|
| 2025 | -- | $131,640 +2% |
| 2024 | $6,104 +0.8% | $129,080 |
| 2023 | $6,055 +60.3% | $129,080 +16.3% |
Find assessor info on the county website
Neighborhood: 30035
Nearby schools
GreatSchools rating
- 4/10Canby Lane Elementary SchoolGrades: PK-5Distance: 1.2 mi
- 5/10Mary Mcleod Bethune Middle SchoolGrades: 6-8Distance: 0.9 mi
- 3/10Towers High SchoolGrades: 9-12Distance: 2.8 mi
Schools provided by the listing agent
- Elementary: Canby Lane
- Middle: Mary Mcleod Bethune
- High: Towers
Source: GAMLS. This data may not be complete. We recommend contacting the local school district to confirm school assignments for this home.
Get a cash offer in 3 minutes
Find out how much your home could sell for in as little as 3 minutes with a no-obligation cash offer.
Estimated market value
$356,300
