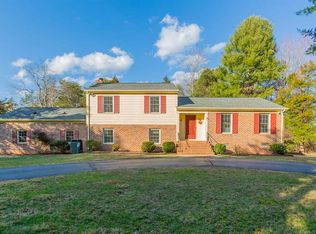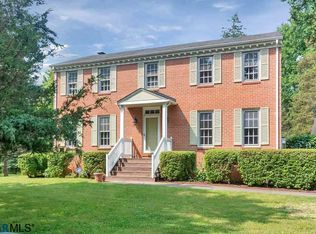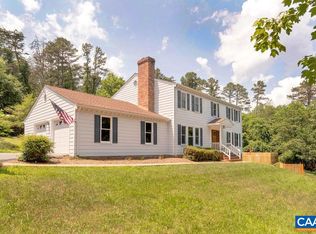Perfectly placed on a 2.1ac corner lot in the Meriwether Lewis school district, this home has lots of space to spread out! The living and dining rooms with built-ins are a great space to gather a crowd, while the more intimate great room adjacent to kitchen is a cozy space to enjoy the brick wood-burning fireplace. The kitchen, updated in 2019, features white cabinets, granite counter tops, stainless appliances and a built-in bench seat in the eat-in nook. You will love the spacious sunroom with three walls of sliding doors to bring in the natural light. Upstairs, the owner's suite features hardwood floors and private bathroom, while the three additional large bedrooms share a hall bath.The XL garage has room for two cars and storage too!
This property is off market, which means it's not currently listed for sale or rent on Zillow. This may be different from what's available on other websites or public sources.



