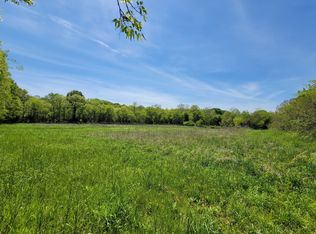Closed
$952,900
2520 Callis Rd Lot 2, Lebanon, TN 37090
5beds
3,476sqft
Single Family Residence, Residential
Built in 2022
5.33 Acres Lot
$1,071,200 Zestimate®
$274/sqft
$3,283 Estimated rent
Home value
$1,071,200
$986,000 - $1.17M
$3,283/mo
Zestimate® history
Loading...
Owner options
Explore your selling options
What's special
Contingent on home sale with 24 hour Right of Refusal..Quality Construction built by Local Custom Builder. Located on 5 beautiful acres only min from I-40, 840, Mt Juliet, Train Station & new Publix. Open plan with soaring ceilings & elegant trim detail. Enjoy sitting on the covered back or front porch. Kitchen has shaker cabinets & Quartz counters. Owners suite & 2nd bedroom on main floor. 3 bedrooms, 2 baths, huge bonus room upstairs. Two laundry rooms, 1 on each floor. Perfect for large or multi generational Household. Bring the Boat or RV. Too many amenities to list. Great for entertaining, company & all the toys!! NO HOA-Hardwood floors will get 2nd coat before closing
Zillow last checked: 8 hours ago
Listing updated: January 23, 2024 at 10:01am
Listing Provided by:
Lesia Goddard 615-294-9540,
Vision Realty Partners, LLC
Bought with:
Caroline Ball, 325403
Keller Williams Realty Nashville/Franklin
Source: RealTracs MLS as distributed by MLS GRID,MLS#: 2473901
Facts & features
Interior
Bedrooms & bathrooms
- Bedrooms: 5
- Bathrooms: 4
- Full bathrooms: 4
- Main level bedrooms: 2
Bedroom 1
- Area: 221 Square Feet
- Dimensions: 17x13
Bedroom 2
- Area: 132 Square Feet
- Dimensions: 12x11
Bedroom 3
- Features: Bath
- Level: Bath
- Area: 210 Square Feet
- Dimensions: 15x14
Bedroom 4
- Area: 154 Square Feet
- Dimensions: 14x11
Bonus room
- Features: Second Floor
- Level: Second Floor
- Area: 352 Square Feet
- Dimensions: 22x16
Dining room
- Features: Separate
- Level: Separate
- Area: 143 Square Feet
- Dimensions: 13x11
Kitchen
- Features: Eat-in Kitchen
- Level: Eat-in Kitchen
- Area: 270 Square Feet
- Dimensions: 27x10
Living room
- Area: 272 Square Feet
- Dimensions: 17x16
Heating
- Central, Electric
Cooling
- Central Air, Electric
Appliances
- Included: Dishwasher, Disposal, Microwave, Built-In Electric Oven, Cooktop
Features
- Ceiling Fan(s), Walk-In Closet(s), Wet Bar, Primary Bedroom Main Floor
- Flooring: Carpet, Wood, Tile
- Basement: Crawl Space
- Number of fireplaces: 1
- Fireplace features: Living Room
Interior area
- Total structure area: 3,476
- Total interior livable area: 3,476 sqft
- Finished area above ground: 3,476
Property
Parking
- Total spaces: 3
- Parking features: Garage Door Opener, Garage Faces Side
- Garage spaces: 3
Features
- Levels: Two
- Stories: 2
- Patio & porch: Patio, Covered
Lot
- Size: 5.33 Acres
- Features: Sloped
Details
- Parcel number: 094 01510 000
- Special conditions: Standard
Construction
Type & style
- Home type: SingleFamily
- Architectural style: Contemporary
- Property subtype: Single Family Residence, Residential
Materials
- Brick
- Roof: Shingle
Condition
- New construction: Yes
- Year built: 2022
Utilities & green energy
- Sewer: Septic Tank
- Water: Public
- Utilities for property: Electricity Available, Water Available
Community & neighborhood
Location
- Region: Lebanon
- Subdivision: None
Price history
| Date | Event | Price |
|---|---|---|
| 4/25/2023 | Sold | $952,900+0.3%$274/sqft |
Source: | ||
| 2/28/2023 | Contingent | $949,900$273/sqft |
Source: | ||
| 2/17/2023 | Price change | $949,900-2.6%$273/sqft |
Source: | ||
| 2/6/2023 | Listed for sale | $975,000$280/sqft |
Source: | ||
| 1/31/2023 | Contingent | $975,000$280/sqft |
Source: | ||
Public tax history
Tax history is unavailable.
Neighborhood: 37090
Nearby schools
GreatSchools rating
- 6/10Southside Elementary SchoolGrades: PK-8Distance: 4.8 mi
- 7/10Wilson Central High SchoolGrades: 9-12Distance: 2.1 mi
Schools provided by the listing agent
- Elementary: Southside Elementary
- Middle: Southside Elementary
- High: Wilson Central High School
Source: RealTracs MLS as distributed by MLS GRID. This data may not be complete. We recommend contacting the local school district to confirm school assignments for this home.
Get a cash offer in 3 minutes
Find out how much your home could sell for in as little as 3 minutes with a no-obligation cash offer.
Estimated market value$1,071,200
Get a cash offer in 3 minutes
Find out how much your home could sell for in as little as 3 minutes with a no-obligation cash offer.
Estimated market value
$1,071,200
