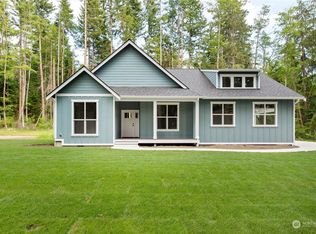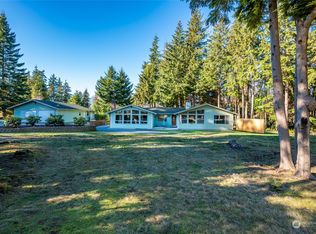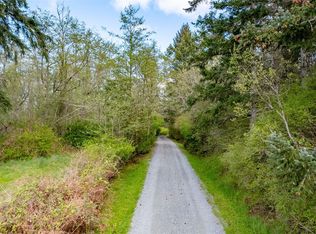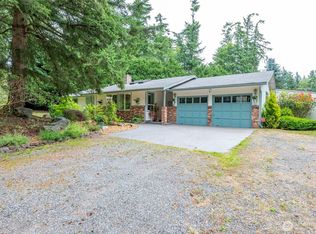Sold
Listed by:
Anita Johnston,
COMPASS
Bought with: Windermere Whidbey Island
$522,000
2520 Busby Road, Oak Harbor, WA 98277
3beds
1,875sqft
Single Family Residence
Built in 1992
2.5 Acres Lot
$524,900 Zestimate®
$278/sqft
$2,567 Estimated rent
Home value
$524,900
$467,000 - $593,000
$2,567/mo
Zestimate® history
Loading...
Owner options
Explore your selling options
What's special
Discover privacy with this northern Whidbey Island home that's an easy drive to town or off island. 3-bedroom, 2-bathroom home spanning 1,875 sqft on a peaceful 2.50-acre lot. Step inside to find a bright living area perfect for gatherings, alongside a modern kitchen equipped with sleek appliances and breakfast bar. The dining space overlooks the expansive property. The primary bedroom boasts an ensuite bathroom, while two additional bedrooms share a well-appointed full bathroom. Enjoy the expansive no HOA 2.50 acres surrounded by a large deer proof yard offering plenty of space for gardening and outdoor activities. A detached garage workspace, solar panels and house generator makes this home virtual staged images APPOINTMENT NEEDED
Zillow last checked: 8 hours ago
Listing updated: January 10, 2025 at 04:04am
Listed by:
Anita Johnston,
COMPASS
Bought with:
Konni Smith, 136625
Windermere Whidbey Island
Oliver Grimm, 131086
Windermere Whidbey Island
Source: NWMLS,MLS#: 2266997
Facts & features
Interior
Bedrooms & bathrooms
- Bedrooms: 3
- Bathrooms: 2
- Full bathrooms: 2
- Main level bathrooms: 2
- Main level bedrooms: 3
Primary bedroom
- Level: Main
Bedroom
- Level: Main
Bedroom
- Level: Main
Bathroom full
- Level: Main
Bathroom full
- Level: Main
Dining room
- Level: Main
Entry hall
- Level: Main
Family room
- Level: Main
Kitchen with eating space
- Level: Main
Heating
- Fireplace(s), Forced Air
Cooling
- None
Appliances
- Included: Dishwasher(s), Refrigerator(s), Stove(s)/Range(s), Water Heater: electric, Water Heater Location: closet
Features
- Bath Off Primary, Dining Room
- Flooring: Vinyl, Carpet
- Windows: Double Pane/Storm Window
- Basement: None
- Number of fireplaces: 1
- Fireplace features: Wood Burning, Main Level: 1, Fireplace
Interior area
- Total structure area: 1,875
- Total interior livable area: 1,875 sqft
Property
Parking
- Total spaces: 2
- Parking features: None
- Covered spaces: 2
Features
- Levels: One
- Stories: 1
- Entry location: Main
- Patio & porch: Bath Off Primary, Double Pane/Storm Window, Dining Room, Fireplace, Jetted Tub, Walk-In Closet(s), Wall to Wall Carpet, Water Heater, Wet Bar
- Spa features: Bath
- Has view: Yes
- View description: Territorial
Lot
- Size: 2.50 Acres
- Features: Corner Lot, Secluded, Fenced-Partially, Outbuildings
- Topography: Partial Slope,Rolling
- Residential vegetation: Brush, Fruit Trees, Garden Space, Wooded
Details
- Parcel number: R233341560830
- Special conditions: Standard
Construction
Type & style
- Home type: SingleFamily
- Architectural style: Northwest Contemporary
- Property subtype: Single Family Residence
Materials
- Wood Products
- Foundation: Tie Down
- Roof: Composition
Condition
- Year built: 1992
- Major remodel year: 1992
Utilities & green energy
- Electric: Company: PSE
- Sewer: Septic Tank, Company: Septic
- Water: Community, Company: Silver Lake Community
Green energy
- Energy generation: Solar
Community & neighborhood
Location
- Region: Oak Harbor
- Subdivision: Oak Harbor
Other
Other facts
- Listing terms: Cash Out,Conventional,Farm Home Loan,FHA,VA Loan
- Cumulative days on market: 232 days
Price history
| Date | Event | Price |
|---|---|---|
| 12/10/2024 | Sold | $522,000-5.8%$278/sqft |
Source: | ||
| 11/16/2024 | Pending sale | $554,000$295/sqft |
Source: | ||
| 10/21/2024 | Contingent | $554,000$295/sqft |
Source: | ||
| 10/8/2024 | Listed for sale | $554,000+117.3%$295/sqft |
Source: | ||
| 1/19/2018 | Sold | $255,000+8.6%$136/sqft |
Source: | ||
Public tax history
| Year | Property taxes | Tax assessment |
|---|---|---|
| 2024 | $3,562 +1.9% | $500,124 +1.3% |
| 2023 | $3,496 +1.5% | $493,491 +7.1% |
| 2022 | $3,443 -13% | $460,574 +20.9% |
Find assessor info on the county website
Neighborhood: 98277
Nearby schools
GreatSchools rating
- 5/10Crescent Harbor Elementary SchoolGrades: K-4Distance: 2.4 mi
- 7/10North Whidbey Middle SchoolGrades: 7-8Distance: 4.6 mi
- 6/10Oak Harbor High SchoolGrades: 9-12Distance: 5.6 mi
Get pre-qualified for a loan
At Zillow Home Loans, we can pre-qualify you in as little as 5 minutes with no impact to your credit score.An equal housing lender. NMLS #10287.



