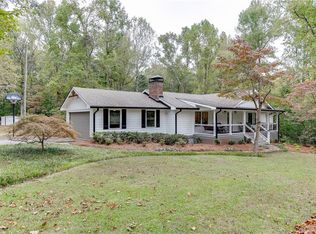Special property with no HOA! Your country retreat right in the middle of everything in 30041 SFHS district! 2.27 acres w/fully renovated ranch home on full, finished basement; new exterior Hardiplank siding/paint. New gourmet kitchen w/custom-built maple cabinets, 8 ft. island, quartz counters, stainless appliances, built-in kitchen bench; oversized master suite w/full bathroom renovation, double sinks, garden tub, tiled shower w/thermostatic shower controls & built-in cabinet storage; Two more bedrooms on main w/2nd full renovated hall bath w/thermostatic shower controls & built-in cabinets for extra storage; two gas fireplaces/mantels with a brick chimney, new laundry room w/built-in cabinetry, renovated front porch with custom-built shiplap panels, plantation shutters, 4 wide solid 3/4 oak hardwood floors main, 12 tile flooring in terrace level, full living room/dining room/library/playroom down w/ two more bedrooms and full bath;new water heater; Oversized almost 1,000 sq. ft. garage w/solar panels, box gardens,blueberry bushes, well for irrigation/irrigation pumps;room for expansion or a pool! Minutes from Lake Lanier, room to store your boat or RV on your own property! 2020-12-07
This property is off market, which means it's not currently listed for sale or rent on Zillow. This may be different from what's available on other websites or public sources.
