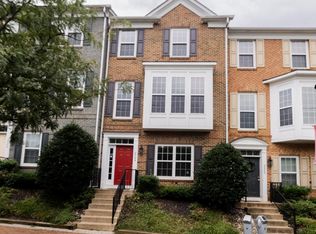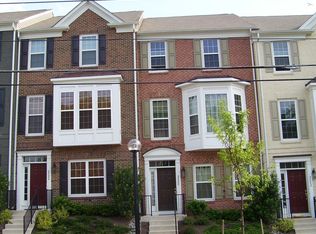Sold for $595,000 on 04/18/25
$595,000
2520 Blueridge Ave, Wheaton, MD 20902
3beds
2,020sqft
Townhouse
Built in 2004
1,109 Square Feet Lot
$589,500 Zestimate®
$295/sqft
$3,289 Estimated rent
Home value
$589,500
$542,000 - $643,000
$3,289/mo
Zestimate® history
Loading...
Owner options
Explore your selling options
What's special
Located in the heart of Wheaton, MD, this spacious 3-bedroom, 2 full bath, 2 half bath townhouse at 2520 Blueridge Ave offers modern living with unbeatable convenience. Built in 2004, this home features a versatile lower-level den, perfect for a home office or easily converted into a ground-floor bedroom. The main level boasts a cozy gas fireplace, adding warmth and charm to the living space. A two-car garage provides ample parking and storage. With Wheaton Metro just minutes away, plus easy access to the Beltway, Costco, Westfield Wheaton Mall, and local dining, this location makes commuting and daily errands effortless.
Zillow last checked: 8 hours ago
Listing updated: May 05, 2025 at 04:55pm
Listed by:
Zachary Lipson 301-461-7613,
Real Broker, LLC,
Listing Team: Jason Martin Group
Bought with:
Sam Wanis, 609781
Fairfax Realty of Tysons
Source: Bright MLS,MLS#: MDMC2171232
Facts & features
Interior
Bedrooms & bathrooms
- Bedrooms: 3
- Bathrooms: 4
- Full bathrooms: 2
- 1/2 bathrooms: 2
- Main level bathrooms: 1
Basement
- Area: 0
Heating
- Forced Air, Natural Gas
Cooling
- Central Air, Electric
Appliances
- Included: Microwave, Dishwasher, Disposal, Dryer, Washer, Stainless Steel Appliance(s), Refrigerator, Oven/Range - Gas, Gas Water Heater
- Laundry: Upper Level
Features
- Soaking Tub, Combination Kitchen/Dining, Chair Railings, Crown Molding, Dining Area, Floor Plan - Traditional, Primary Bath(s), Recessed Lighting, Dry Wall
- Flooring: Carpet, Hardwood, Ceramic Tile, Wood
- Windows: Double Hung, Double Pane Windows, Screens, Vinyl Clad
- Basement: Front Entrance,Finished,Garage Access,Walk-Out Access,Windows
- Number of fireplaces: 1
- Fireplace features: Gas/Propane, Mantel(s)
Interior area
- Total structure area: 2,020
- Total interior livable area: 2,020 sqft
- Finished area above ground: 2,020
- Finished area below ground: 0
Property
Parking
- Total spaces: 2
- Parking features: Garage Faces Rear, Garage Door Opener, Inside Entrance, Attached
- Attached garage spaces: 2
Accessibility
- Accessibility features: None
Features
- Levels: Three
- Stories: 3
- Pool features: None
Lot
- Size: 1,109 sqft
Details
- Additional structures: Above Grade, Below Grade
- Parcel number: 161303407156
- Zoning: CRN1.
- Special conditions: Standard
Construction
Type & style
- Home type: Townhouse
- Architectural style: Traditional
- Property subtype: Townhouse
Materials
- Brick Front, Vinyl Siding
- Foundation: Slab
- Roof: Asphalt
Condition
- New construction: No
- Year built: 2004
Utilities & green energy
- Sewer: Public Sewer
- Water: Public
Community & neighborhood
Location
- Region: Wheaton
- Subdivision: Wheaton Hills
HOA & financial
HOA
- Has HOA: Yes
- HOA fee: $300 quarterly
- Association name: CLAIRMONT
Other
Other facts
- Listing agreement: Exclusive Right To Sell
- Listing terms: FHA,Cash,Conventional,VA Loan
- Ownership: Fee Simple
Price history
| Date | Event | Price |
|---|---|---|
| 4/18/2025 | Sold | $595,000+1.7%$295/sqft |
Source: | ||
| 3/31/2025 | Contingent | $585,000$290/sqft |
Source: | ||
| 3/20/2025 | Listed for sale | $585,000+15.3%$290/sqft |
Source: | ||
| 2/10/2025 | Listing removed | $3,100$2/sqft |
Source: Zillow Rentals | ||
| 11/25/2024 | Listed for rent | $3,100-3.1%$2/sqft |
Source: Zillow Rentals | ||
Public tax history
| Year | Property taxes | Tax assessment |
|---|---|---|
| 2025 | $6,457 +17.5% | $508,700 +6.6% |
| 2024 | $5,494 +7% | $477,200 +7.1% |
| 2023 | $5,135 +12.4% | $445,700 +7.6% |
Find assessor info on the county website
Neighborhood: 20902
Nearby schools
GreatSchools rating
- 4/10Rock View Elementary SchoolGrades: PK-5Distance: 1.3 mi
- 5/10Newport Mill Middle SchoolGrades: 6-8Distance: 0.8 mi
- 7/10Albert Einstein High SchoolGrades: 9-12Distance: 0.8 mi
Schools provided by the listing agent
- District: Montgomery County Public Schools
Source: Bright MLS. This data may not be complete. We recommend contacting the local school district to confirm school assignments for this home.

Get pre-qualified for a loan
At Zillow Home Loans, we can pre-qualify you in as little as 5 minutes with no impact to your credit score.An equal housing lender. NMLS #10287.
Sell for more on Zillow
Get a free Zillow Showcase℠ listing and you could sell for .
$589,500
2% more+ $11,790
With Zillow Showcase(estimated)
$601,290
