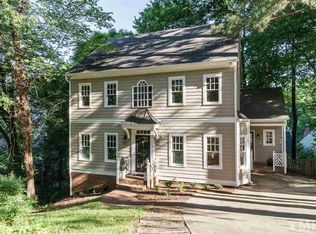This 2.5 story traditional home is move-in ready. From the refinished hardwood oak floors downstairs to the new carpet upstairs. Fresh new paint throughout. Transom windows over doorways and lovely crown molding downstairs preserved. SS appliances in kitchen. A full partially finished basement with loads of potential and walk up attic storage. Ashley Court is a cul-de-sac in University Park with easy access to Wade Ave and close proximity to Cameron Village, Jaycee Park and NCSU.
This property is off market, which means it's not currently listed for sale or rent on Zillow. This may be different from what's available on other websites or public sources.
