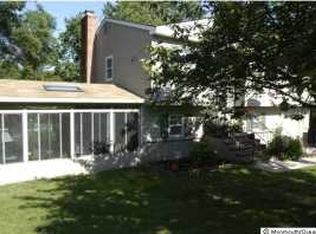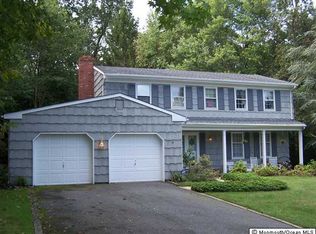Your first impression of this stunning property will start with the long, winding driveway, bordered with antique style lampposts. Upon arrival at this elegant custom home, you will be met by a fountain in the middle of the circular drive. Wide stone steps and an iron railing lead to the stately double front doors. Inside, you will be greeted by a exquisite flooring, majestic two-story foyer, complete with a circular wood staircase with iron scrollwork. The gleaming wood floors and super high ceilings are guaranteed to impress! Floor to ceiling windows and french doors, leading to a charming veranda, all bring the outdoors in. A magnificent kitchen, with state-of-the-art appliances, custom cabinetry and granite countertops, will make entertaining a breeze. A second working kitchen space is adjacent. The 5 gracious bedrooms and 3.5 bathrooms with custom tile work, will give your family luxurious living space. Truly a magnificent property to call home! Call for your showing today.
This property is off market, which means it's not currently listed for sale or rent on Zillow. This may be different from what's available on other websites or public sources.

