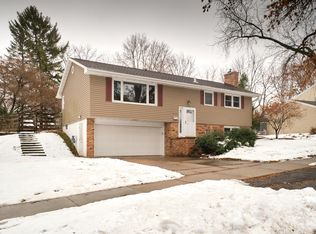Closed
$332,000
2520 6th Ave NW, Rochester, MN 55901
3beds
2,400sqft
Single Family Residence
Built in 1967
9,147.6 Square Feet Lot
$349,600 Zestimate®
$138/sqft
$2,253 Estimated rent
Home value
$349,600
$332,000 - $367,000
$2,253/mo
Zestimate® history
Loading...
Owner options
Explore your selling options
What's special
This home is a cozy and welcoming residence. Situated in a quiet neighborhood, this three-bedroom home with a master bath and wood floors is the perfect place to relax and unwind. The living room is filled with natural light, making it a great spot to cozy up with a good book. The backyard is perfect for entertaining, with a huge $26,000 patio professionally installed with power for all of your outdoor activities. A newer 14x12 shed with a concrete floor and loft can be used for your outdoor equipment or made into a really cool she-shed. Enjoy the lower-level family room with great lighting for all of your fun. With easy access to the highway, shopping, and entertainment, this home is the perfect place to call home.
Zillow last checked: 8 hours ago
Listing updated: May 06, 2025 at 06:02pm
Listed by:
David Tschudy 507-923-1010,
Coldwell Banker Realty
Bought with:
Tiffany Carey
Re/Max Results
Jason Carey
Source: NorthstarMLS as distributed by MLS GRID,MLS#: 6360141
Facts & features
Interior
Bedrooms & bathrooms
- Bedrooms: 3
- Bathrooms: 3
- Full bathrooms: 1
- 3/4 bathrooms: 1
- 1/2 bathrooms: 1
Bedroom 1
- Level: Upper
- Area: 234 Square Feet
- Dimensions: 18x13
Bedroom 2
- Level: Upper
- Area: 117 Square Feet
- Dimensions: 9x13
Bedroom 3
- Level: Upper
- Area: 110 Square Feet
- Dimensions: 10x11
Dining room
- Level: Main
- Area: 110 Square Feet
- Dimensions: 10x11
Family room
- Level: Lower
- Area: 132 Square Feet
- Dimensions: 11x12
Kitchen
- Level: Main
- Area: 154 Square Feet
- Dimensions: 11x14
Laundry
- Level: Lower
- Area: 80 Square Feet
- Dimensions: 8x10
Living room
- Level: Main
- Area: 228 Square Feet
- Dimensions: 19x12
Office
- Level: Main
- Area: 66 Square Feet
- Dimensions: 6x11
Heating
- Forced Air
Cooling
- Central Air
Appliances
- Included: Cooktop, Dishwasher, Disposal, Exhaust Fan, Gas Water Heater, Microwave, Refrigerator, Wall Oven, Water Softener Owned
Features
- Basement: Block,Drainage System,Sump Pump
- Number of fireplaces: 1
- Fireplace features: Gas, Living Room
Interior area
- Total structure area: 2,400
- Total interior livable area: 2,400 sqft
- Finished area above ground: 1,600
- Finished area below ground: 400
Property
Parking
- Total spaces: 2
- Parking features: Attached, Concrete, Garage Door Opener
- Attached garage spaces: 2
- Has uncovered spaces: Yes
Accessibility
- Accessibility features: None
Features
- Levels: Two
- Stories: 2
Lot
- Size: 9,147 sqft
- Dimensions: 75 x 123
- Features: Irregular Lot
Details
- Foundation area: 800
- Parcel number: 742621006237
- Zoning description: Residential-Single Family
Construction
Type & style
- Home type: SingleFamily
- Property subtype: Single Family Residence
Materials
- Metal Siding, Block
Condition
- Age of Property: 58
- New construction: No
- Year built: 1967
Utilities & green energy
- Gas: Natural Gas
- Sewer: City Sewer/Connected
- Water: City Water/Connected
Community & neighborhood
Location
- Region: Rochester
HOA & financial
HOA
- Has HOA: No
Price history
| Date | Event | Price |
|---|---|---|
| 5/25/2023 | Sold | $332,000+5.4%$138/sqft |
Source: | ||
| 5/1/2023 | Pending sale | $315,000$131/sqft |
Source: | ||
| 4/27/2023 | Listed for sale | $315,000$131/sqft |
Source: | ||
Public tax history
| Year | Property taxes | Tax assessment |
|---|---|---|
| 2025 | $4,228 +20.7% | $308,600 +2.1% |
| 2024 | $3,502 | $302,400 +9.4% |
| 2023 | -- | $276,400 +2.1% |
Find assessor info on the county website
Neighborhood: Elton Hills
Nearby schools
GreatSchools rating
- 5/10Hoover Elementary SchoolGrades: 3-5Distance: 0.2 mi
- 4/10Kellogg Middle SchoolGrades: 6-8Distance: 1 mi
- 8/10Century Senior High SchoolGrades: 8-12Distance: 2.3 mi
Schools provided by the listing agent
- Elementary: Churchill-Hoover
- Middle: Kellogg
- High: Century
Source: NorthstarMLS as distributed by MLS GRID. This data may not be complete. We recommend contacting the local school district to confirm school assignments for this home.
Get a cash offer in 3 minutes
Find out how much your home could sell for in as little as 3 minutes with a no-obligation cash offer.
Estimated market value$349,600
Get a cash offer in 3 minutes
Find out how much your home could sell for in as little as 3 minutes with a no-obligation cash offer.
Estimated market value
$349,600
