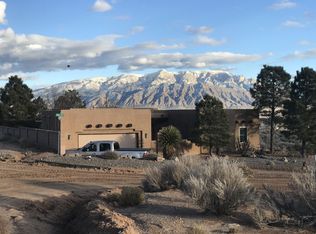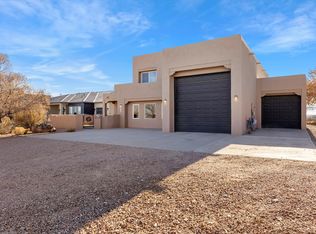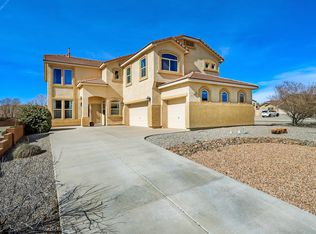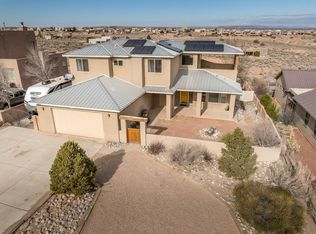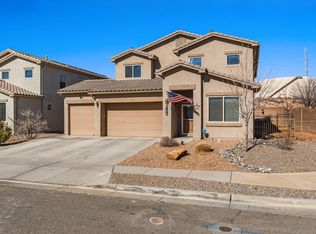Beautifully Built 4 BR 3 1/2 Ba Home situated on a Large 1/2 acre with plenty of Space for Backyard use including the 2 Car Workshop & plenty of room for parking for your RV and toys. The Main area of the home show Beautifully with newer Laminate Flooring thru out and Large Entertaining Living Room with high Cathedral Ceilings that also includes Cultured stone Fireplace & Theatre area. The Large Gourmet Cooks Kitchen includes plenty of custom Cabinets and counters and is open to the Dining Room area and a nice open breakfast nook . The office area has amazing built in cabinets. Open the French doors from the Main living area and take in the most breath taking views, you will ever imagine. The lower area of the home has a large Game room w/ Bar and 3 Bedrms and 2 baths and Oh there's more
For sale
$629,900
2520 48th St NE, Rio Rancho, NM 87144
4beds
3,200sqft
Est.:
Single Family Residence
Built in 2005
0.5 Acres Lot
$-- Zestimate®
$197/sqft
$-- HOA
What's special
Cultured stone fireplaceTheatre areaNice open breakfast nookLarge gourmet cooks kitchenBreathtaking viewsHigh cathedral ceilings
- 20 days |
- 1,221 |
- 54 |
Zillow last checked: 8 hours ago
Listing updated: February 06, 2026 at 02:52pm
Listed by:
Steve L Soto 505-263-4624,
Berkshire Hathaway NM Prop 505-798-6300
Source: SWMLS,MLS#: 1096967
Tour with a local agent
Facts & features
Interior
Bedrooms & bathrooms
- Bedrooms: 4
- Bathrooms: 4
- Full bathrooms: 2
- 3/4 bathrooms: 1
- 1/2 bathrooms: 1
Primary bedroom
- Level: Main
- Area: 252
- Dimensions: 18 x 14
Bedroom 2
- Level: Basement
- Area: 110
- Dimensions: 11 x 10
Bedroom 3
- Level: Basement
- Area: 143
- Dimensions: 13 x 11
Bedroom 4
- Level: Basement
- Area: 100
- Dimensions: 10 x 10
Dining room
- Level: Main
- Area: 180
- Dimensions: 15 x 12
Family room
- Level: Basement
- Area: 360
- Dimensions: 20 x 18
Kitchen
- Level: Main
- Area: 168
- Dimensions: 14 x 12
Living room
- Level: Main
- Area: 418
- Dimensions: 22 x 19
Heating
- Central, Forced Air, Natural Gas
Cooling
- Refrigerated
Appliances
- Included: Built-In Gas Range, Disposal, Microwave
- Laundry: Gas Dryer Hookup, Washer Hookup, Dryer Hookup, ElectricDryer Hookup
Features
- Bookcases, Breakfast Area, Cathedral Ceiling(s), Separate/Formal Dining Room, Dual Sinks, Garden Tub/Roman Tub, Home Office, Jetted Tub, Country Kitchen, Kitchen Island, Multiple Living Areas, Main Level Primary, Pantry, Tub Shower, Walk-In Closet(s)
- Flooring: Laminate, Tile
- Windows: Double Pane Windows, Insulated Windows
- Basement: Walk-Out Access
- Number of fireplaces: 1
- Fireplace features: Custom, Glass Doors, Log Lighter
Interior area
- Total structure area: 3,200
- Total interior livable area: 3,200 sqft
- Finished area below ground: 1,244
Property
Parking
- Total spaces: 4
- Parking features: Attached, Detached, Garage
- Attached garage spaces: 4
Accessibility
- Accessibility features: None
Features
- Levels: Two
- Stories: 2
- Patio & porch: Open, Patio
- Exterior features: Privacy Wall, Private Yard
- Fencing: Wall
Lot
- Size: 0.5 Acres
- Features: Landscaped
Details
- Additional structures: Workshop
- Parcel number: R038650
- Zoning description: A-1
Construction
Type & style
- Home type: SingleFamily
- Property subtype: Single Family Residence
Materials
- Frame, Stucco
- Foundation: Slab
- Roof: Bitumen,Pitched,Shingle
Condition
- Resale
- New construction: No
- Year built: 2005
Utilities & green energy
- Sewer: Septic Tank
- Water: Private, Well
- Utilities for property: Electricity Connected, Natural Gas Connected
Green energy
- Energy generation: None
Community & HOA
Community
- Security: Smoke Detector(s)
- Subdivision: Rio Rancho Estates
Location
- Region: Rio Rancho
Financial & listing details
- Price per square foot: $197/sqft
- Tax assessed value: $375,893
- Annual tax amount: $4,515
- Date on market: 1/18/2026
- Cumulative days on market: 21 days
- Listing terms: Cash,Conventional,VA Loan
Estimated market value
Not available
Estimated sales range
Not available
Not available
Price history
Price history
| Date | Event | Price |
|---|---|---|
| 1/19/2026 | Listed for sale | $629,900+59.1%$197/sqft |
Source: | ||
| 5/22/2018 | Sold | -- |
Source: | ||
| 3/23/2018 | Pending sale | $395,900$124/sqft |
Source: Envision Realty LLC #904402 Report a problem | ||
| 1/12/2018 | Price change | $395,900-0.8%$124/sqft |
Source: Envision Realty LLC #904402 Report a problem | ||
| 10/20/2017 | Listed for sale | $399,000$125/sqft |
Source: Envision Realty LLC #904402 Report a problem | ||
Public tax history
Public tax history
| Year | Property taxes | Tax assessment |
|---|---|---|
| 2025 | $4,372 -0.3% | $125,298 +3% |
| 2024 | $4,384 +2.6% | $121,649 +3% |
| 2023 | $4,272 +1.9% | $118,106 +3% |
Find assessor info on the county website
BuyAbility℠ payment
Est. payment
$3,640/mo
Principal & interest
$3021
Property taxes
$399
Home insurance
$220
Climate risks
Neighborhood: 87144
Nearby schools
GreatSchools rating
- 7/10Enchanted Hills Elementary SchoolGrades: K-5Distance: 1.8 mi
- 7/10Rio Rancho Middle SchoolGrades: 6-8Distance: 1.5 mi
- 7/10V Sue Cleveland High SchoolGrades: 9-12Distance: 0.8 mi
- Loading
- Loading
